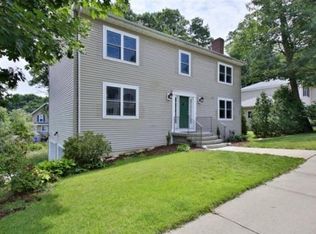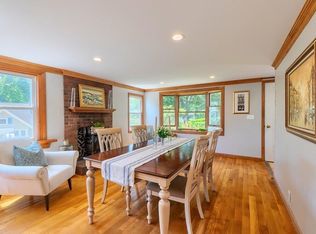Sold for $1,050,000 on 04/29/24
$1,050,000
19 Garden Rd, Stoneham, MA 02180
4beds
2,983sqft
Single Family Residence
Built in 1998
10,289 Square Feet Lot
$1,089,100 Zestimate®
$352/sqft
$5,050 Estimated rent
Home value
$1,089,100
$1.03M - $1.14M
$5,050/mo
Zestimate® history
Loading...
Owner options
Explore your selling options
What's special
Nestled in a serene neighborhood of Stoneham, this home invites you to experience the epitome of suburban living. The main level boasts an inviting living room with fireplace, creating a cozy ambiance for gatherings or relaxation. Adjacent is the spacious dining area, perfect for hosting meals with family and friends. The heart of the home lies in the well-appointed kitchen, complete with modern appliances, ample cabinetry, and a convenient breakfast bar. Retreat to the private quarters on the upper level, where the primary suite along with three additional bedrooms provides versatility for guests, a home office, or hobbies, ensuring ample space to accommodate your lifestyle needs. Outside, the backyard beckons for outdoor enjoyment and entertaining, featuring a multi-tiered mahogany deck surrounding the pool. Conveniently located near local amenities, parks, schools, and commuter routes, this home offers the perfect balance of suburban tranquility and urban convenience!
Zillow last checked: 8 hours ago
Listing updated: April 29, 2024 at 10:31am
Listed by:
Andersen Group Realty 781-729-2329,
Keller Williams Realty Boston Northwest 781-862-2800
Bought with:
Andersen Group Realty
Keller Williams Realty Boston Northwest
Source: MLS PIN,MLS#: 73211107
Facts & features
Interior
Bedrooms & bathrooms
- Bedrooms: 4
- Bathrooms: 3
- Full bathrooms: 2
- 1/2 bathrooms: 1
Primary bedroom
- Features: Bathroom - Full, Walk-In Closet(s), Flooring - Wall to Wall Carpet, Recessed Lighting
- Level: Second
Bedroom 2
- Features: Closet, Flooring - Wall to Wall Carpet, Lighting - Overhead, Closet - Double
- Level: Second
Bedroom 3
- Features: Flooring - Wall to Wall Carpet, Lighting - Overhead, Closet - Double
- Level: Second
Bedroom 4
- Features: Flooring - Wall to Wall Carpet, Lighting - Overhead, Closet - Double
- Level: Second
Bathroom 1
- Features: Bathroom - Half, Flooring - Stone/Ceramic Tile, Countertops - Stone/Granite/Solid
- Level: First
Bathroom 2
- Features: Bathroom - Full, Bathroom - With Tub & Shower, Flooring - Stone/Ceramic Tile, Countertops - Stone/Granite/Solid, Lighting - Sconce
- Level: Second
Bathroom 3
- Features: Bathroom - Full, Bathroom - With Tub & Shower, Flooring - Stone/Ceramic Tile, Countertops - Stone/Granite/Solid
- Level: Second
Dining room
- Features: Flooring - Hardwood, Window(s) - Bay/Bow/Box, Lighting - Overhead, Crown Molding
- Level: First
Family room
- Features: Flooring - Wall to Wall Carpet, Recessed Lighting
- Level: Basement
Kitchen
- Features: Flooring - Stone/Ceramic Tile, Dining Area, Balcony / Deck, Countertops - Stone/Granite/Solid, Breakfast Bar / Nook, Exterior Access, Recessed Lighting, Stainless Steel Appliances, Lighting - Pendant
- Level: First
Living room
- Features: Flooring - Hardwood, Window(s) - Bay/Bow/Box, Recessed Lighting, Lighting - Sconce, Crown Molding
- Level: First
Heating
- Forced Air, Oil
Cooling
- Central Air
Appliances
- Laundry: Electric Dryer Hookup, Washer Hookup, In Basement
Features
- Wired for Sound
- Doors: Insulated Doors
- Basement: Finished,Walk-Out Access
- Number of fireplaces: 1
- Fireplace features: Living Room
Interior area
- Total structure area: 2,983
- Total interior livable area: 2,983 sqft
Property
Parking
- Total spaces: 6
- Parking features: Attached, Paved Drive, Off Street
- Attached garage spaces: 2
- Uncovered spaces: 4
Features
- Patio & porch: Deck - Wood
- Exterior features: Deck - Wood, Pool - Above Ground, Fenced Yard
- Has private pool: Yes
- Pool features: Above Ground
- Fencing: Fenced
Lot
- Size: 10,289 sqft
Details
- Parcel number: M:07 B:000 L:502,768384
- Zoning: 101
Construction
Type & style
- Home type: SingleFamily
- Architectural style: Colonial
- Property subtype: Single Family Residence
Materials
- Foundation: Concrete Perimeter
- Roof: Shingle
Condition
- Year built: 1998
Utilities & green energy
- Electric: Circuit Breakers, 200+ Amp Service
- Sewer: Public Sewer
- Water: Public
- Utilities for property: for Electric Range, for Electric Dryer, Washer Hookup
Green energy
- Energy efficient items: Thermostat
Community & neighborhood
Community
- Community features: Public Transportation, Shopping, Park, Walk/Jog Trails, Highway Access, Public School
Location
- Region: Stoneham
Price history
| Date | Event | Price |
|---|---|---|
| 4/29/2024 | Sold | $1,050,000+5.1%$352/sqft |
Source: MLS PIN #73211107 Report a problem | ||
| 3/20/2024 | Contingent | $999,000$335/sqft |
Source: MLS PIN #73211107 Report a problem | ||
| 3/12/2024 | Listed for sale | $999,000+55.1%$335/sqft |
Source: MLS PIN #73211107 Report a problem | ||
| 11/10/2016 | Sold | $644,000-0.8%$216/sqft |
Source: Public Record Report a problem | ||
| 9/21/2016 | Listed for sale | $649,000+12.9%$218/sqft |
Source: RE/MAX Leading Edge #72070744 Report a problem | ||
Public tax history
| Year | Property taxes | Tax assessment |
|---|---|---|
| 2025 | $9,423 +5.2% | $921,100 +8.9% |
| 2024 | $8,957 +2.4% | $845,800 +7.3% |
| 2023 | $8,750 +12.9% | $788,300 +5.9% |
Find assessor info on the county website
Neighborhood: 02180
Nearby schools
GreatSchools rating
- 7/10Stoneham Middle SchoolGrades: 5-8Distance: 0.7 mi
- 6/10Stoneham High SchoolGrades: 9-12Distance: 1.1 mi
- 9/10South Elementary SchoolGrades: PK-4Distance: 1.2 mi
Schools provided by the listing agent
- Elementary: Robin Hood
- Middle: Stoneham Middle
- High: Stoneham High
Source: MLS PIN. This data may not be complete. We recommend contacting the local school district to confirm school assignments for this home.
Get a cash offer in 3 minutes
Find out how much your home could sell for in as little as 3 minutes with a no-obligation cash offer.
Estimated market value
$1,089,100
Get a cash offer in 3 minutes
Find out how much your home could sell for in as little as 3 minutes with a no-obligation cash offer.
Estimated market value
$1,089,100

