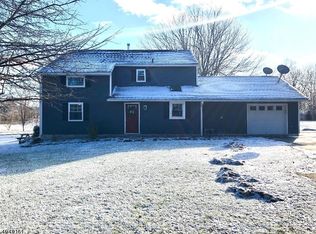Closed
$786,000
19 George Hill Rd, Frankford Twp., NJ 07822
4beds
3baths
--sqft
Single Family Residence
Built in ----
-- sqft lot
$800,300 Zestimate®
$--/sqft
$4,486 Estimated rent
Home value
$800,300
$688,000 - $936,000
$4,486/mo
Zestimate® history
Loading...
Owner options
Explore your selling options
What's special
Zillow last checked: 17 hours ago
Listing updated: November 03, 2025 at 08:55am
Listed by:
Jennifer Weekley 866-201-6210,
Exp Realty, Llc
Bought with:
Christopher L. Bruscino
Realty Executives Exceptional
Jeannette Burke
Source: GSMLS,MLS#: 3974480
Price history
| Date | Event | Price |
|---|---|---|
| 11/3/2025 | Sold | $786,000-1.7% |
Source: | ||
| 9/30/2025 | Pending sale | $799,999 |
Source: | ||
| 7/13/2025 | Listed for sale | $799,999+56.9% |
Source: | ||
| 6/16/2010 | Sold | $510,000+12.1% |
Source: Public Record Report a problem | ||
| 10/29/2003 | Sold | $455,000 |
Source: Public Record Report a problem | ||
Public tax history
| Year | Property taxes | Tax assessment |
|---|---|---|
| 2025 | $13,996 | $470,600 |
| 2024 | $13,996 +3.1% | $470,600 |
| 2023 | $13,577 +2.5% | $470,600 |
Find assessor info on the county website
Neighborhood: 07822
Nearby schools
GreatSchools rating
- 6/10Frankford Township Elementary SchoolGrades: PK-8Distance: 1.5 mi
- 7/10High Point Regional High SchoolGrades: 9-12Distance: 5 mi
Get a cash offer in 3 minutes
Find out how much your home could sell for in as little as 3 minutes with a no-obligation cash offer.
Estimated market value$800,300
Get a cash offer in 3 minutes
Find out how much your home could sell for in as little as 3 minutes with a no-obligation cash offer.
Estimated market value
$800,300
