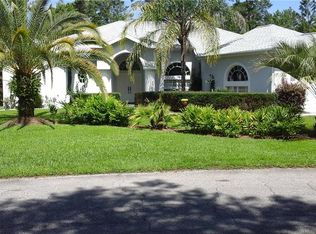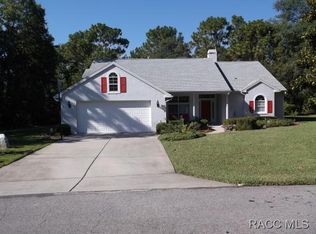Sold for $389,000 on 02/12/25
$389,000
19 Geranium Ct, Homosassa, FL 34446
3beds
2,119sqft
Single Family Residence
Built in 2007
0.28 Acres Lot
$380,500 Zestimate®
$184/sqft
$2,647 Estimated rent
Home value
$380,500
$342,000 - $426,000
$2,647/mo
Zestimate® history
Loading...
Owner options
Explore your selling options
What's special
CABANA HOME! Be lavished by your heated pool with a relaxing spa, all set in a personal oasis. It offers the ultimate blend of comfort and luxury for year-round enjoyment. A Cabana bedroom with a walk-in closet and its own bathroom, with an Open Concept Shower, provides a perfect retreat for guests and family members. The main living area boasts high volume ceilings with decorative Tray Ceilings that enhance the overall design making the living area feel even more roomy. The interior of the home features two bedrooms and two full baths, each bathroom designed with Open Concept Showers. Both bedrooms feature walk-in closets with sliding doors that open directly to the Cabana area. The Kitchen is thoughtfully designed offering ample countertop space with an island for the enthusiasts who love to cook. The kitchen also features a walk-in pantry with a cozy eat in area and an extra-large breakfast bar, providing plenty of room for casual dining and socializing. The Dining Area has built in cabinets for storage and displaying with lighting. The living room features a charming wood-burning fireplace, conveniently located adjacent to the kitchen area.
The two-car garage features a bumped-out area, providing extra storage space. The home is equipped with zoned heating for the main living area and Cabana bedroom. The HVAC was replaced in 2018. This well-maintained home has additional upgrades and smart features, all detailed in a Feature Sheet, available upon request.
Zillow last checked: 8 hours ago
Listing updated: February 12, 2025 at 10:24am
Listed by:
D. Angel Hamilton 352-560-8462,
Nature Coast Real Estate Inc
Bought with:
Teresa Pharr, 3540638
Keller Williams Realty - Elite Partners II
Source: Realtors Association of Citrus County,MLS#: 839165 Originating MLS: Realtors Association of Citrus County
Originating MLS: Realtors Association of Citrus County
Facts & features
Interior
Bedrooms & bathrooms
- Bedrooms: 3
- Bathrooms: 3
- Full bathrooms: 3
Primary bedroom
- Description: Flooring: Carpet,Tile
- Features: Bookcases, Ceiling Fan(s), Sliding Glass Door(s), Walk-In Closet(s), Primary Suite
- Level: Main
- Dimensions: 15.00 x 16.00
Primary bedroom
- Features: Primary Suite
Bedroom
- Description: Flooring: Carpet
- Features: Ceiling Fan(s), Sliding Glass Door(s), Walk-In Closet(s)
- Level: Main
- Dimensions: 13.00 x 10.00
Bedroom
- Description: Flooring: Carpet
- Features: Ceiling Fan(s), Sliding Glass Door(s), Walk-In Closet(s)
- Level: Main
- Dimensions: 13.00 x 13.00
Dining room
- Description: Flooring: Tile
- Features: Built-in Features
- Level: Main
- Dimensions: 13.00 x 13.00
Kitchen
- Description: Flooring: Tile
- Features: Breakfast Bar, Ceiling Fan(s), Eat-in Kitchen, Granite Counters
- Level: Main
- Dimensions: 20.00 x 15.00
Laundry
- Description: Flooring: Tile
- Features: Built-in Features
- Level: Main
- Dimensions: 7.00 x 5.00
Living room
- Description: Flooring: Tile
- Features: Bookcases, Ceiling Fan(s), Fireplace
- Level: Main
- Dimensions: 20.00 x 13.00
Heating
- Central, Electric, Zoned
Cooling
- Central Air
Appliances
- Included: Dishwasher, Electric Cooktop, Disposal, Microwave, Refrigerator, Water Heater, Washer
- Laundry: Laundry - Living Area, Laundry Tub
Features
- Attic, Breakfast Bar, Bathtub, Tray Ceiling(s), Dual Sinks, Eat-in Kitchen, Fireplace, Garden Tub/Roman Tub, High Ceilings, Main Level Primary, Primary Suite, Open Floorplan, Pantry, Pull Down Attic Stairs, Stone Counters, Separate Shower, Tub Shower, Walk-In Closet(s), Window Treatments
- Flooring: Carpet, Tile
- Doors: Double Door Entry
- Windows: Blinds, Drapes
- Attic: Pull Down Stairs
- Has fireplace: Yes
- Fireplace features: Wood Burning
Interior area
- Total structure area: 2,969
- Total interior livable area: 2,119 sqft
Property
Parking
- Total spaces: 2
- Parking features: Attached, Driveway, Garage, Paved, Boat, Garage Door Opener, RV Access/Parking
- Attached garage spaces: 2
Features
- Levels: One
- Stories: 1
- Exterior features: Sprinkler/Irrigation, Landscaping, Lighting, Rain Gutters, Paved Driveway
- Pool features: Concrete, Cleaning System, Electric Heat, Heated, In Ground, Pool Equipment, Pool, Screen Enclosure, Waterfall
Lot
- Size: 0.28 Acres
- Features: Cul-De-Sac, Flat, Greenbelt
Details
- Parcel number: 2216841
- Zoning: PDR
- Special conditions: Standard,Listed As-Is
- Other equipment: Intercom
Construction
Type & style
- Home type: SingleFamily
- Architectural style: Contemporary,One Story
- Property subtype: Single Family Residence
Materials
- Stucco
- Foundation: Block
- Roof: Asphalt,Shingle
Condition
- New construction: No
- Year built: 2007
Utilities & green energy
- Sewer: Public Sewer
- Water: Public
Community & neighborhood
Community
- Community features: Clubhouse, Fitness, Golf, Pickleball, Putting Green, Restaurant, Shopping, Tennis Court(s)
Location
- Region: Homosassa
- Subdivision: Sugarmill Woods - Oak Village
HOA & financial
HOA
- Has HOA: Yes
- HOA fee: $155 annually
- Services included: None
- Association name: Oak Village
- Association phone: 352-621-8053
Other
Other facts
- Listing terms: Cash,Conventional
- Road surface type: Paved
Price history
| Date | Event | Price |
|---|---|---|
| 2/12/2025 | Sold | $389,000-11%$184/sqft |
Source: | ||
| 1/27/2025 | Pending sale | $437,000$206/sqft |
Source: | ||
| 1/4/2025 | Price change | $437,000-1.8%$206/sqft |
Source: | ||
| 11/21/2024 | Listed for sale | $445,000+83.9%$210/sqft |
Source: | ||
| 2/26/2015 | Sold | $242,000-2.8%$114/sqft |
Source: | ||
Public tax history
| Year | Property taxes | Tax assessment |
|---|---|---|
| 2024 | $62 | $234,219 +3% |
| 2023 | $62 +18.3% | $227,397 +3% |
| 2022 | $53 | $220,774 +3% |
Find assessor info on the county website
Neighborhood: Sugarmill Woods
Nearby schools
GreatSchools rating
- 6/10Lecanto Primary SchoolGrades: PK-5Distance: 8.3 mi
- 5/10Lecanto Middle SchoolGrades: 6-8Distance: 8.3 mi
- 5/10Lecanto High SchoolGrades: 9-12Distance: 8.2 mi
Schools provided by the listing agent
- Elementary: Lecanto Primary
- Middle: Lecanto Middle
- High: Lecanto High
Source: Realtors Association of Citrus County. This data may not be complete. We recommend contacting the local school district to confirm school assignments for this home.

Get pre-qualified for a loan
At Zillow Home Loans, we can pre-qualify you in as little as 5 minutes with no impact to your credit score.An equal housing lender. NMLS #10287.
Sell for more on Zillow
Get a free Zillow Showcase℠ listing and you could sell for .
$380,500
2% more+ $7,610
With Zillow Showcase(estimated)
$388,110
