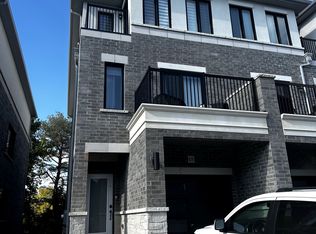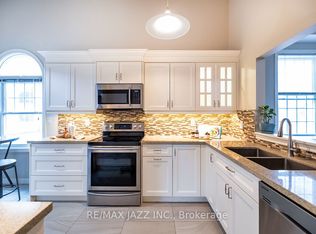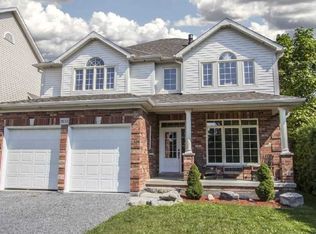Title: 19 Gerry Henry Lane, Courtice, ON, L1E 0L8 Rent: $2,900/month, plus utilities Available Date: October 1, 2024 Description: This stunning 3-bedroom townhouse offers a perfect blend of modern living and convenience. Located near Nash Rd and Courtice Rd, this brand-new unit is ideal for those who desire easy access to essential amenities while enjoying a comfortable and stylish home. With approximately 2,200 sq. ft. of living space, this townhouse is perfect for families, professionals, or anyone looking for a spacious and bright living environment. Unit Features: Bedrooms: 3 generously sized bedrooms with cozy carpeted flooring. Bathrooms: 2 modern bathrooms. Laundry: Convenient en-suite laundry located on the 1st floor. Living Area: Spacious and filled with natural light, perfect for relaxing or entertaining. Kitchen: A contemporary kitchen equipped with appliances and a separate dining area. Flooring: Elegant laminate flooring in living areas and carpets in the bedrooms. Heating & Air Conditioning: Central heating and air conditioning for year-round comfort. Garage: Single-car garage with additional parking space for 1 vehicle. Outdoor Space: Enjoy the fresh air on your private patio or balcony. Neighbourhood: Location: Prime location near the intersection of Nash Rd & Courtice Rd. Convenience: Steps away from Food Basics, No Frills, Starbucks, gyms, masjids, pizza stores, Tim Hortons, McDonald's, and more! Accessibility: A short drive to HWY 2, making commuting a breeze. Schools: Close proximity to both public and secondary schools. Amenities: Nearby banks, ATMs, and various retail outlets for all your needs. Additional Information: No Smoking: This is a smoke-free property. No Pets: Pet-free home. Requirements: Credit check and necessary documentation required for tenancy. Utilities not included Additional Information: No Smoking: This is a smoke-free property. No Pets: Pet-free home. Requirements: Credit check and necessary documentation required for tenancy.
This property is off market, which means it's not currently listed for sale or rent on Zillow. This may be different from what's available on other websites or public sources.


