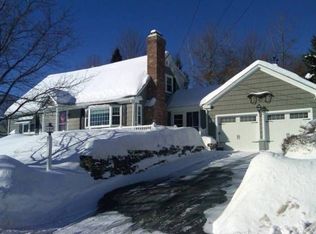Sold for $325,000 on 09/05/25
$325,000
19 Grandview Ter, Adams, MA 01220
4beds
1,360sqft
Single Family Residence
Built in 1964
0.3 Acres Lot
$328,200 Zestimate®
$239/sqft
$2,888 Estimated rent
Home value
$328,200
$289,000 - $371,000
$2,888/mo
Zestimate® history
Loading...
Owner options
Explore your selling options
What's special
Come take a look at this 4 bedroom 1 1/2 bath home, that has been recently updated with new flooring, new paint, new counters and new cabinets in kitchen, and much more! Walk into a nice sized sunporch, that leads into kitchen, Big living room which leads to only 4 stairs up to 4 bedrooms and full bath. Bedrooms have hardwood floors, and fresh paint. The basement has a bonus room for a family room and still room for a gym! And a 1/2 bath! Beautiful views from back deck and Mt. Greylock from the front porch! All this located on dead end street and a 2 car Garage!
Zillow last checked: 8 hours ago
Listing updated: September 05, 2025 at 11:35am
Listed by:
Dennis J D'Arcangelo 413-652-1921,
MONARCH REALTY, INC.,
Susan Colvin 603-493-1952,
MONARCH REALTY, INC.
Bought with:
Jeffrey M. Loholdt, 009531874
WILLIAM PITT SOTHEBY'S - GT BARRINGTON
Source: BCMLS,MLS#: 246575
Facts & features
Interior
Bedrooms & bathrooms
- Bedrooms: 4
- Bathrooms: 2
- Full bathrooms: 1
- 1/2 bathrooms: 1
Bedroom 1
- Level: Second
- Area: 164.02 Square Feet
- Dimensions: 13.90x11.80
Bedroom 2
- Level: Second
- Area: 163.48 Square Feet
- Dimensions: 13.40x12.20
Bedroom 3
- Level: Second
- Area: 117.16 Square Feet
- Dimensions: 11.60x10.10
Bedroom 4
- Level: Second
- Area: 102.01 Square Feet
- Dimensions: 10.10x10.10
Full bathroom
- Level: Second
- Area: 73.92 Square Feet
- Dimensions: 9.60x7.70
Half bathroom
- Level: Lower
- Area: 44.08 Square Feet
- Dimensions: 7.11x6.20
Bonus room
- Description: gym
- Level: Lower
- Area: 248.43 Square Feet
- Dimensions: 19.11x13.00
Dining room
- Level: First
- Area: 80.08 Square Feet
- Dimensions: 9.10x8.80
Family room
- Level: Lower
- Area: 272.26 Square Feet
- Dimensions: 16.90x16.11
Kitchen
- Level: First
- Area: 116.39 Square Feet
- Dimensions: 11.30x10.30
Laundry
- Level: Lower
- Area: 53.4 Square Feet
- Dimensions: 8.90x6.00
Living room
- Level: First
- Area: 224.18 Square Feet
- Dimensions: 17.10x13.11
Heating
- Electric
Cooling
- Electric
Appliances
- Included: Dishwasher, Dryer, Range, Refrigerator, Washer
Features
- Flooring: Ceramic Tile, Wood
- Basement: Interior Entry,Full,Partially Finished,Concrete
Interior area
- Total structure area: 1,360
- Total interior livable area: 1,360 sqft
Property
Parking
- Total spaces: 4
- Parking features: Garaged & Off-Street, Paved Drive
- Attached garage spaces: 2
- Details: Garaged & Off-Street
Features
- Patio & porch: Porch, Deck
- Exterior features: Landscaped
- Has view: Yes
- View description: Scenic, Hill/Mountain, Distant
Lot
- Size: 0.30 Acres
- Dimensions: 90 x 120
Details
- Parcel number: Map 114 Lot 15
- Zoning description: Residential
Construction
Type & style
- Home type: SingleFamily
- Architectural style: Ranch,Split Level
- Property subtype: Single Family Residence
Materials
- Roof: Asphalt Shingles
Condition
- Year built: 1964
Utilities & green energy
- Electric: 200 Amp, Circuit Breakers
- Sewer: Public Sewer
- Water: Public
- Utilities for property: Satellite Available, Cable Available
Community & neighborhood
Location
- Region: Adams
Price history
| Date | Event | Price |
|---|---|---|
| 9/5/2025 | Sold | $325,000-12.1%$239/sqft |
Source: | ||
| 7/28/2025 | Pending sale | $369,900$272/sqft |
Source: | ||
| 7/16/2025 | Price change | $369,900-3.9%$272/sqft |
Source: | ||
| 6/2/2025 | Listed for sale | $385,000+23.4%$283/sqft |
Source: | ||
| 7/12/2024 | Sold | $312,000-6.8%$229/sqft |
Source: | ||
Public tax history
| Year | Property taxes | Tax assessment |
|---|---|---|
| 2025 | $4,693 +6.2% | $275,900 +9.5% |
| 2024 | $4,420 +8.1% | $252,000 +14.4% |
| 2023 | $4,087 +2.8% | $220,300 +15.8% |
Find assessor info on the county website
Neighborhood: 01220
Nearby schools
GreatSchools rating
- 4/10Plunkett Elementary SchoolGrades: PK-3Distance: 0.5 mi
- 4/10Hoosac Valley Middle SchoolGrades: 4-7Distance: 2.1 mi
- 3/10Hoosac Valley High SchoolGrades: 8-12Distance: 2.1 mi
Schools provided by the listing agent
- Elementary: Hoosac Valley Elementary
- Middle: Hoosac Valley Middle & High School
- High: Hoosac Valley Middle & High School
Source: BCMLS. This data may not be complete. We recommend contacting the local school district to confirm school assignments for this home.

Get pre-qualified for a loan
At Zillow Home Loans, we can pre-qualify you in as little as 5 minutes with no impact to your credit score.An equal housing lender. NMLS #10287.
