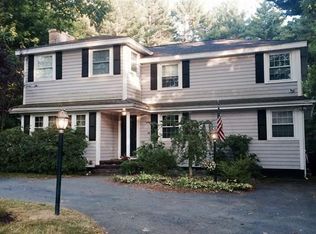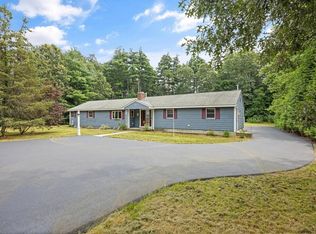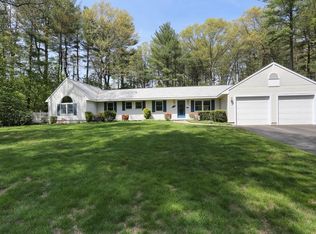North Sudbury beautifully updated and well maintained 3 bedroom 2 bath ranch with 2 car garage. Freshly painted kitchen includes stainless steel appliances, plenty of cabinets for storage & lots of light. The eat in kitchen has plenty of space for entertaining & leads into a beautiful family room. The warm & inviting family room boasts beautiful hardwood floors & a lovely fireplace. There are 3 generous size bedrooms on the first floor with the master & the 2nd bedroom both having ductless heat/ac heat pumps. The 1st floor full bathroom has granite counters with lots of cabinet space and a beautifully tiled shower.. The newly, fully finished basement includes a new full bath with laundry, a guest room or office, a family room with fireplace& a play space for kids or for entertaining. French doors to the patio are perfect! Basement plumbed for a sink. Newer roof as well! Offers presented as they come. Please Adhere to CDC Covid guidelines. 24 hr notice to show. Masks/gloves to be worn.
This property is off market, which means it's not currently listed for sale or rent on Zillow. This may be different from what's available on other websites or public sources.


