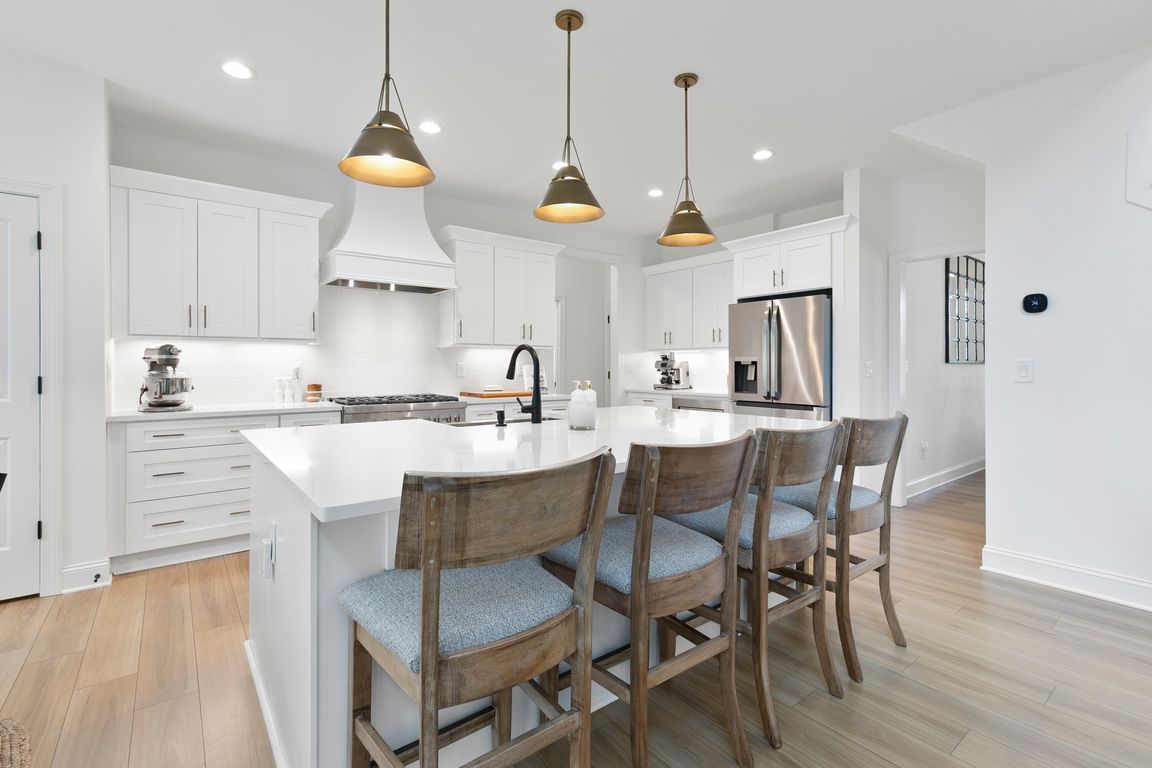
Active
$789,900
6beds
3,402sqft
19 Greywood Ln SE, Cartersville, GA 30120
6beds
3,402sqft
Single family residence, residential
Built in 2024
0.72 Acres
2 Garage spaces
$232 price/sqft
$500 annually HOA fee
What's special
Daylight basementPlantation shuttersOversized walk-in showerDesigner light fixturesQuartz countertopsMature treesOpen-concept kitchen
Nestled within the prestigious Carter Grove community, 19 Greywood Lane is a masterfully designed residence that embodies refined living with exceptional craftsmanship, modern updates, and thoughtful upgrades throughout that appeal to the sophisticated buyer. Completed in late 2023 and situated on a serene 0.72-acre lot bordered by mature trees and rolling ...
- 15 days
- on Zillow |
- 1,131 |
- 62 |
Source: FMLS GA,MLS#: 7633721
Travel times
Living Room
Kitchen
Primary Bedroom
Zillow last checked: 7 hours ago
Listing updated: August 20, 2025 at 07:15am
Listing Provided by:
LINDSEY HAAS,
Keller Williams Realty Signature Partners 678-631-1700
Source: FMLS GA,MLS#: 7633721
Facts & features
Interior
Bedrooms & bathrooms
- Bedrooms: 6
- Bathrooms: 4
- Full bathrooms: 4
- Main level bathrooms: 2
- Main level bedrooms: 2
Rooms
- Room types: Bedroom
Primary bedroom
- Features: Master on Main, Sitting Room
- Level: Master on Main, Sitting Room
Bedroom
- Features: Master on Main, Sitting Room
Primary bathroom
- Features: Double Vanity, Separate Tub/Shower, Soaking Tub
Dining room
- Features: Open Concept, Separate Dining Room
Kitchen
- Features: Breakfast Bar, Breakfast Room, Eat-in Kitchen, Keeping Room, Kitchen Island, Pantry Walk-In, Solid Surface Counters, Stone Counters, View to Family Room
Heating
- Central
Cooling
- Ceiling Fan(s), Central Air
Appliances
- Included: Dishwasher, Disposal, Gas Range, Gas Water Heater, Microwave, Range Hood, Refrigerator
- Laundry: Laundry Room, Main Level, Sink
Features
- Crown Molding, Entrance Foyer 2 Story
- Flooring: Carpet, Ceramic Tile, Hardwood
- Windows: Double Pane Windows
- Basement: Bath/Stubbed,Daylight,Exterior Entry,Full,Interior Entry
- Number of fireplaces: 1
- Fireplace features: Gas Log, Gas Starter
- Common walls with other units/homes: No Common Walls
Interior area
- Total structure area: 3,402
- Total interior livable area: 3,402 sqft
- Finished area above ground: 3,402
Video & virtual tour
Property
Parking
- Total spaces: 4
- Parking features: Garage, Garage Door Opener, Kitchen Level, Level Driveway
- Garage spaces: 2
- Has uncovered spaces: Yes
Accessibility
- Accessibility features: None
Features
- Levels: Two
- Stories: 2
- Patio & porch: Covered, Front Porch, Rear Porch
- Exterior features: None, No Dock
- Pool features: None
- Spa features: None
- Fencing: Back Yard,Fenced
- Has view: Yes
- View description: Other
- Waterfront features: None
- Body of water: None
Lot
- Size: 0.72 Acres
- Features: Back Yard, Cleared, Cul-De-Sac, Front Yard, Level
Details
- Additional structures: None
- Parcel number: C125 0001 342
- Other equipment: None
- Horse amenities: None
Construction
Type & style
- Home type: SingleFamily
- Architectural style: Craftsman
- Property subtype: Single Family Residence, Residential
Materials
- Cement Siding, Stone
- Foundation: Slab
- Roof: Composition
Condition
- Resale
- New construction: No
- Year built: 2024
Utilities & green energy
- Electric: 220 Volts
- Sewer: Public Sewer
- Water: Public
- Utilities for property: Cable Available, Electricity Available, Natural Gas Available, Phone Available, Underground Utilities, Water Available
Green energy
- Energy efficient items: None
- Energy generation: None
Community & HOA
Community
- Features: Clubhouse, Homeowners Assoc, Playground, Pool, Tennis Court(s)
- Security: Security System Owned, Smoke Detector(s)
- Subdivision: Carter Grove
HOA
- Has HOA: Yes
- Services included: Swim, Tennis
- HOA fee: $500 annually
Location
- Region: Cartersville
Financial & listing details
- Price per square foot: $232/sqft
- Annual tax amount: $5,566
- Date on market: 8/16/2025
- Listing terms: 1031 Exchange,Cash,Conventional,FHA,USDA Loan,VA Loan
- Electric utility on property: Yes
- Road surface type: Concrete