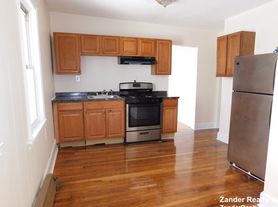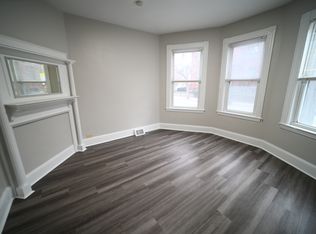Spacious 2020-renovated 2-bed, 2-bath condo with parking, near Roslindale Village. An expansive open layout offers flexibility for a living & dining area, plus a generous family room/den. The sleek kitchen features smart appliances and a three-seat waterfall island with a wine fridge. A large picture window lights up the living room, while a bay window anchors the spacious den. The primary bedroom suite includes a bathroom with floating double vanity and shower with rainfall and jet system. Off the den, the second bedroom offers a wide closet with custom storage. Central air, in-unit laundry, deep foyer closet. Outside, enjoy a private deck, shared backyard, and an exclusive parking space. Half mile to Roslindale Village farmers market, local shops, and the commuter rail to Back Bay and South Station. Lease runs through May 31, 2026. Available now. Good credit & references. No pets, no smoking
Condo for rent
$2,600/mo
Fees may apply
19 Harrison St #1, Boston, MA 02131
2beds
1,074sqft
Price may not include required fees and charges.
Condo
Available now
No pets
1 Parking space parking
Natural gas
What's special
Private deckShared backyardLiving and dining areaSleek kitchenExpansive open layoutExclusive parking spaceSmart appliances
- 84 days |
- -- |
- -- |
Zillow last checked: 8 hours ago
Listing updated: December 01, 2025 at 09:16pm
Travel times
Looking to buy when your lease ends?
Consider a first-time homebuyer savings account designed to grow your down payment with up to a 6% match & a competitive APY.
Facts & features
Interior
Bedrooms & bathrooms
- Bedrooms: 2
- Bathrooms: 2
- Full bathrooms: 2
Heating
- Natural Gas
Interior area
- Total interior livable area: 1,074 sqft
Property
Parking
- Total spaces: 1
- Details: Contact manager
Features
- Patio & porch: Porch
- Exterior features: Heating: Gas, Laundromat, Medical Facility, Park, Pets - No, Porch, Public School, Public Transportation, Sewage included in rent, Shopping, T-Station, Water included in rent
Lot
- Features: Near Public Transit
Details
- Parcel number: CBOSW19P03911S002
Construction
Type & style
- Home type: Condo
- Property subtype: Condo
Condition
- Year built: 1909
Utilities & green energy
- Utilities for property: Sewage, Water
Building
Management
- Pets allowed: No
Community & HOA
Location
- Region: Boston
Financial & listing details
- Lease term: Lease Terms(Fixed),Term of Rental(6)
Price history
| Date | Event | Price |
|---|---|---|
| 11/8/2025 | Price change | $2,600-7.1%$2/sqft |
Source: MLS PIN #73430382 | ||
| 10/23/2025 | Price change | $2,800-6.7%$3/sqft |
Source: MLS PIN #73430382 | ||
| 9/13/2025 | Listed for rent | $3,000$3/sqft |
Source: MLS PIN #73430382 | ||
| 9/12/2025 | Listing removed | $575,000$535/sqft |
Source: MLS PIN #73402560 | ||
| 7/10/2025 | Listed for sale | $575,000$535/sqft |
Source: MLS PIN #73402560 | ||

