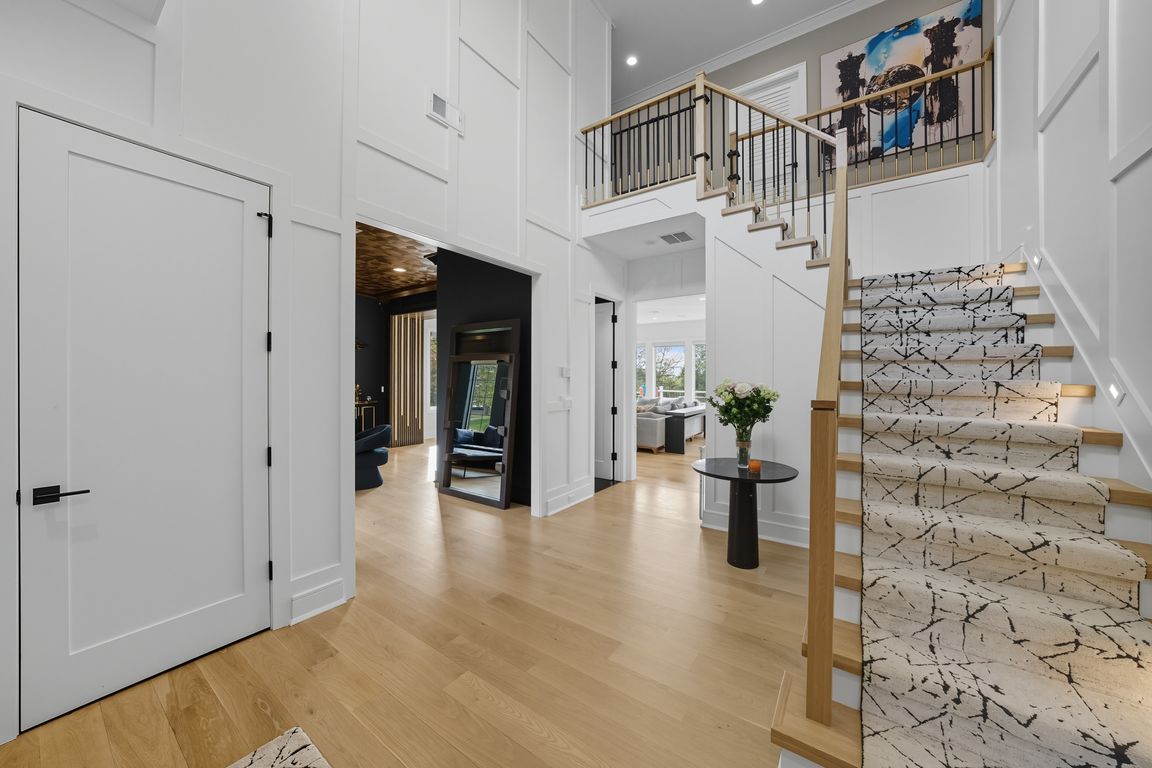
Active
$3,175,000
7beds
6,000sqft
19 Hearthstone Terrace, Livingston Twp., NJ 07039
7beds
6,000sqft
Single family residence
Built in 2024
0.57 Acres
2 Attached garage spaces
$529 price/sqft
What's special
Guest quartersSoaring ceilingsWalk-out finished basementRecessed lightingCustom garage storage cabinetrySpacious walk-in pantryRecreation and entertaining area
SPECTACULAR NEWLY CONSTRUCTED (2024) 6000 sq. ft. Custom Colonial on over half an acre with sweeping western sunset views on one of the most coveted streets in Livingston! This extraordinary 7 bedroom, 7.5 bath home has all the "bells & whistles" already here for you that you won't find in ...
- 14 hours |
- 595 |
- 19 |
Source: GSMLS,MLS#: 3990604
Travel times
Family Room
Kitchen
Primary Bedroom
Zillow last checked: 9 hours ago
Listing updated: 19 hours ago
Listed by:
Diana Frankel 201-653-8000,
Corcoran Sawyer Smith,
Gella M Seiden
Source: GSMLS,MLS#: 3990604
Facts & features
Interior
Bedrooms & bathrooms
- Bedrooms: 7
- Bathrooms: 8
- Full bathrooms: 7
- 1/2 bathrooms: 1
Primary bedroom
- Description: Dressing Room, Full Bath, Other Room, Sitting Room, Walk-In Closet
Bedroom 1
- Level: Second
- Area: 288
- Dimensions: 18 x 16
Bedroom 2
- Level: Second
- Area: 224
- Dimensions: 16 x 14
Bedroom 3
- Level: Second
- Area: 168
- Dimensions: 14 x 12
Bedroom 4
- Level: Second
- Area: 182
- Dimensions: 14 x 13
Primary bathroom
- Features: Soaking Tub, Stall Shower
Dining room
- Features: Formal Dining Room
- Level: First
- Area: 238
- Dimensions: 17 x 14
Family room
- Level: First
- Area: 483
- Dimensions: 23 x 21
Kitchen
- Features: Kitchen Island, Eat-in Kitchen, Pantry, Separate Dining Area
- Level: First
- Area: 380
- Dimensions: 20 x 19
Living room
- Level: First
- Area: 252
- Dimensions: 18 x 14
Basement
- Features: 2 Bedrooms, Bath(s) Other, Exercise Room, Outside Entrance, Rec Room, Storage Room, Utility Room, Walkout
Heating
- 4+ Units, Forced Air, Zoned, Natural Gas
Cooling
- 4+ Units, Central Air, Zoned
Appliances
- Included: Carbon Monoxide Detector, Gas Cooktop, Dishwasher, Kitchen Exhaust Fan, Microwave, Refrigerator, Self Cleaning Oven, Wall Oven(s) - Electric, Water Softener Owned, Wine Refrigerator, Gas Water Heater
- Laundry: Level 2
Features
- Bedroom, Rec Room
- Flooring: Carpet, Tile, Wood
- Windows: Storm Window(s), Blinds
- Basement: Yes,Finished,Full,Walk-Out Access,Sump Pump
- Number of fireplaces: 1
- Fireplace features: Gas, Great Room
Interior area
- Total structure area: 6,000
- Total interior livable area: 6,000 sqft
Property
Parking
- Total spaces: 12
- Parking features: Asphalt, Circular Driveway, Lighted, Paver Block
- Attached garage spaces: 2
- Uncovered spaces: 12
Features
- Patio & porch: Deck, Patio
- Exterior features: Curbs, Dog Run, Sidewalk, Underground Lawn Sprinkler
- Fencing: Privacy
Lot
- Size: 0.57 Acres
- Dimensions: 125 x 200
Details
- Parcel number: 1000600000000033
- Zoning description: residential
Construction
Type & style
- Home type: SingleFamily
- Architectural style: Custom Home
- Property subtype: Single Family Residence
Materials
- Composition Siding, Vertical Siding
- Roof: See Remarks
Condition
- Year built: 2024
Utilities & green energy
- Gas: Gas-Natural
- Sewer: Public Sewer, Sewer Charge Extra
- Water: Public, Water Charge Extra
- Utilities for property: Underground Utilities, Electricity Connected, Natural Gas Connected, Cable Available, Fiber Optic, Garbage Included
Community & HOA
Community
- Security: Carbon Monoxide Detector
- Subdivision: Riker Hill
Location
- Region: Livingston
Financial & listing details
- Price per square foot: $529/sqft
- Tax assessed value: $2,136,000
- Annual tax amount: $54,000
- Date on market: 10/3/2025
- Exclusions: Dining room Chandelier, Hot Tub
- Ownership type: Fee Simple
- Electric utility on property: Yes