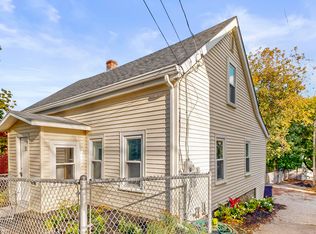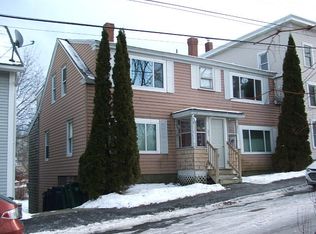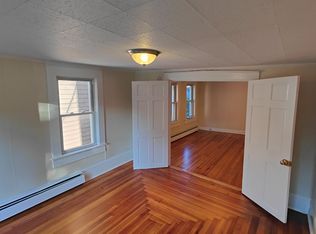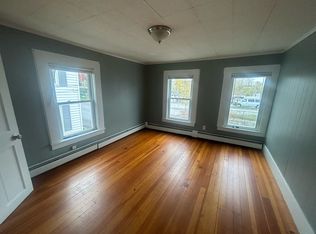Closed
$650,000
19 High Street, Biddeford, ME 04005
7beds
2,875sqft
Multi Family
Built in 1873
-- sqft lot
$750,200 Zestimate®
$226/sqft
$2,236 Estimated rent
Home value
$750,200
$683,000 - $825,000
$2,236/mo
Zestimate® history
Loading...
Owner options
Explore your selling options
What's special
A perfect opportunity for owner-occupants!
The spacious 4-bedroom owner's unit has been tastefully updated over the years, offering a comfortable living space while your tenants help offset the mortgage. It is vacant and ready to move-in!
Conveniently located within walking distance to the mill district, the riverwalk, and a riverfront park, this property combines lifestyle and investment potential. The neighborhood has also seen some upgrades with a brand new community center, new road and sidewalk, as well as private investment in some surrounding buildings.
A large parking area behind the building provides ample off-street parking and also serves as a great outdoor space for grilling or relaxing. Unit 201 has been recently renovated with new flooring and an updated kitchen including refinished cabinets and updated appliances. Each unit features its own heating system, offering the potential to separate heat with additional fuel tanks or convert to natural gas, which is already available at the building. A rare blend of comfort, convenience, and investment potential—this property checks all the boxes.
Zillow last checked: 8 hours ago
Listing updated: May 29, 2025 at 05:12am
Listed by:
Keller Williams Realty
Bought with:
Keller Williams Realty
Source: Maine Listings,MLS#: 1618549
Facts & features
Interior
Bedrooms & bathrooms
- Bedrooms: 7
- Bathrooms: 4
- Full bathrooms: 3
- 1/2 bathrooms: 1
Heating
- Direct Vent Heater
Cooling
- None
Features
- 1st Floor Bedroom, One-Floor Living, Shower, Storage
- Flooring: Carpet, Laminate, Tile, Vinyl
- Basement: Exterior Entry,Walk-Out Access,Full,Unfinished
Interior area
- Total structure area: 2,875
- Total interior livable area: 2,875 sqft
- Finished area above ground: 2,875
- Finished area below ground: 0
Property
Parking
- Parking features: Common, Paved, 5 - 10 Spaces, Off Street
Features
- Levels: Multi/Split
Lot
- Size: 6,534 sqft
- Features: City Lot, Near Shopping, Near Town, Near Railroad, Sidewalks
Details
- Parcel number: BIDDM41L110
- Zoning: R2
Construction
Type & style
- Home type: MultiFamily
- Architectural style: Other
- Property subtype: Multi Family
Materials
- Wood Frame, Vinyl Siding
- Roof: Shingle
Condition
- Year built: 1873
Utilities & green energy
- Electric: Circuit Breakers
- Sewer: Public Sewer
- Water: Public
- Utilities for property: Utilities On
Community & neighborhood
Location
- Region: Biddeford
Other
Other facts
- Road surface type: Paved
Price history
| Date | Event | Price |
|---|---|---|
| 5/28/2025 | Sold | $650,000$226/sqft |
Source: | ||
| 4/22/2025 | Pending sale | $650,000$226/sqft |
Source: | ||
| 4/9/2025 | Listed for sale | $650,000$226/sqft |
Source: | ||
Public tax history
| Year | Property taxes | Tax assessment |
|---|---|---|
| 2024 | $5,795 +9.5% | $407,500 +1% |
| 2023 | $5,293 +19.6% | $403,400 +49.6% |
| 2022 | $4,426 +4.7% | $269,700 +16.3% |
Find assessor info on the county website
Neighborhood: 04005
Nearby schools
GreatSchools rating
- NAJohn F Kennedy Memorial SchoolGrades: PK-KDistance: 1.2 mi
- 3/10Biddeford Middle SchoolGrades: 5-8Distance: 1.5 mi
- 5/10Biddeford High SchoolGrades: 9-12Distance: 1.2 mi

Get pre-qualified for a loan
At Zillow Home Loans, we can pre-qualify you in as little as 5 minutes with no impact to your credit score.An equal housing lender. NMLS #10287.



