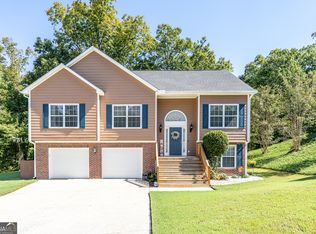THIS HOME HAS BEEN COMPLETELY RENOVATED. GRANITE COUNTERTOPS IN THE LARDGE KITCHEN. OPEN FLOOR PLAN. HARDWOOD FLOORS. SITTING ON APPROX. A 1/2 ACRE LOT. BEAUTIFUL VIEWS PROVIDE A GREAT SETTING FOR YOU TO ENJOY. PARTIALLY FINISHED BASEMENT WITH A FULL BATH. 2 CAR GARAGE. JETTED TUB IN YOUR MASTER BATH. LARGE CLOSET IN THE MASTBER BEDROOM. MOVE IN READY. CALL FOR A SHOWING.
This property is off market, which means it's not currently listed for sale or rent on Zillow. This may be different from what's available on other websites or public sources.
