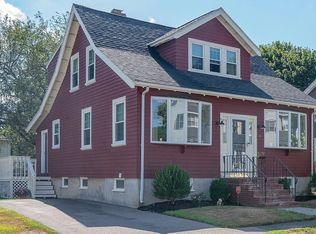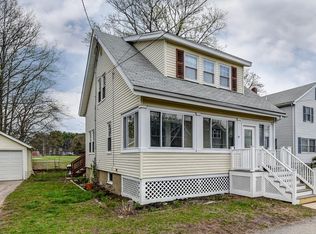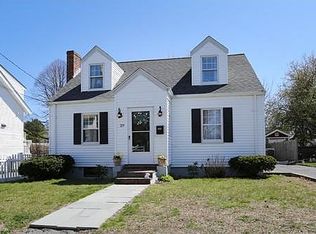Sold for $610,000
$610,000
19 Hillside Rd, Dedham, MA 02026
3beds
1,404sqft
Single Family Residence
Built in 1924
9,081 Square Feet Lot
$614,800 Zestimate®
$434/sqft
$3,957 Estimated rent
Home value
$614,800
$572,000 - $664,000
$3,957/mo
Zestimate® history
Loading...
Owner options
Explore your selling options
What's special
Attention developers, investors and home buyers alike. Don’t miss this classic 1920’s bungalow brimming with yesteryear’s memories and today’s charm. Nestled in one of Dedham’s most scenic coveted enclaves known for its tight knit community, neighborhood feel and strong school ratings. Enter through a welcoming and sunny enclosed front porch into a three bedroom home with wood floors, moldings, full dining room, basement, garage, large backyard and vintage characteristics throughout. Nicely situated home complimented by a large adjoining lot, opening opportunities for possible expansion or future development. Just a short walk to the Charles River basin, Riverdale Elementary School and direct access to its ball park. Easy on/off ramps to Rtes.1, 128 and 95, near medical areas, various restaurants and countless shopping. Whether you are seeking a comfortable residence as is or exploring various building and renovation possibilities, then this home is for you. Rare find, easy to show!
Zillow last checked: 8 hours ago
Listing updated: September 25, 2025 at 07:23am
Listed by:
Bill Skerry 617-877-7529,
Keller Williams Realty 617-969-9000
Bought with:
Denise Connell
Donahue Real Estate Co.
Source: MLS PIN,MLS#: 73405681
Facts & features
Interior
Bedrooms & bathrooms
- Bedrooms: 3
- Bathrooms: 1
- Full bathrooms: 1
Primary bedroom
- Features: Walk-In Closet(s), Flooring - Hardwood, Window(s) - Picture, Crown Molding
- Level: Second
- Area: 237.42
- Dimensions: 14.92 x 15.92
Bedroom 2
- Features: Walk-In Closet(s), Flooring - Hardwood, Window(s) - Picture, Crown Molding
- Level: Second
- Area: 147.25
- Dimensions: 10.33 x 14.25
Bedroom 3
- Features: Closet, Flooring - Hardwood, Window(s) - Picture, Crown Molding
- Level: Second
- Area: 157.17
- Dimensions: 13.67 x 11.5
Bathroom 1
- Features: Bathroom - Tiled With Tub & Shower, Flooring - Hardwood, Window(s) - Picture
- Level: Second
- Area: 48.44
- Dimensions: 7.75 x 6.25
Dining room
- Features: Flooring - Hardwood, Window(s) - Picture, Crown Molding
- Level: First
- Area: 157.17
- Dimensions: 13.67 x 11.5
Kitchen
- Features: Flooring - Laminate, Window(s) - Picture, Countertops - Paper Based, Country Kitchen, Deck - Exterior, Exterior Access, Gas Stove
- Level: First
- Area: 177.78
- Dimensions: 13.33 x 13.33
Living room
- Features: Flooring - Hardwood, Window(s) - Picture, Crown Molding
- Level: First
- Area: 251.29
- Dimensions: 18.5 x 13.58
Heating
- Baseboard, Natural Gas
Cooling
- Window Unit(s)
Appliances
- Included: Gas Water Heater, Range, Refrigerator, Washer, Dryer
- Laundry: Gas Dryer Hookup, In Basement
Features
- Flooring: Wood, Hardwood
- Doors: French Doors
- Basement: Full,Walk-Out Access,Bulkhead,Concrete
- Has fireplace: No
Interior area
- Total structure area: 1,404
- Total interior livable area: 1,404 sqft
- Finished area above ground: 1,404
Property
Parking
- Total spaces: 5
- Parking features: Detached, Paved Drive, Off Street
- Garage spaces: 1
- Uncovered spaces: 4
Features
- Patio & porch: Porch, Deck - Wood
- Exterior features: Porch, Deck - Wood, Fenced Yard
- Fencing: Fenced
Lot
- Size: 9,081 sqft
- Features: Level
Details
- Parcel number: M:0013 L:0018,66360
- Zoning: G
Construction
Type & style
- Home type: SingleFamily
- Architectural style: Colonial,Craftsman
- Property subtype: Single Family Residence
Materials
- Frame
- Foundation: Concrete Perimeter, Block
- Roof: Shingle
Condition
- Year built: 1924
Utilities & green energy
- Electric: 220 Volts, 200+ Amp Service
- Sewer: Public Sewer
- Water: Public
- Utilities for property: for Gas Range
Community & neighborhood
Community
- Community features: Public Transportation, Shopping, Pool, Tennis Court(s), Park, Walk/Jog Trails, Golf, Medical Facility, Bike Path, Conservation Area, Highway Access, House of Worship, Private School, Public School, T-Station, University
Location
- Region: Dedham
Price history
| Date | Event | Price |
|---|---|---|
| 9/24/2025 | Sold | $610,000-3%$434/sqft |
Source: MLS PIN #73405681 Report a problem | ||
| 8/27/2025 | Contingent | $629,000$448/sqft |
Source: MLS PIN #73405681 Report a problem | ||
| 8/21/2025 | Listed for sale | $629,000-3.1%$448/sqft |
Source: MLS PIN #73405681 Report a problem | ||
| 7/21/2025 | Contingent | $649,000$462/sqft |
Source: MLS PIN #73405681 Report a problem | ||
| 7/17/2025 | Listed for sale | $649,000+3505.6%$462/sqft |
Source: MLS PIN #73405681 Report a problem | ||
Public tax history
| Year | Property taxes | Tax assessment |
|---|---|---|
| 2025 | $7,484 +7.9% | $593,000 +6.9% |
| 2024 | $6,935 +3.8% | $554,800 +6.7% |
| 2023 | $6,678 +6% | $520,100 +10.2% |
Find assessor info on the county website
Neighborhood: Riverdale
Nearby schools
GreatSchools rating
- 6/10Riverdale Elementary SchoolGrades: 1-5Distance: 0.1 mi
- 6/10Dedham Middle SchoolGrades: 6-8Distance: 1.9 mi
- 7/10Dedham High SchoolGrades: 9-12Distance: 1.9 mi
Schools provided by the listing agent
- Elementary: Riverdale
- Middle: Dedham Middle
- High: Dedham High
Source: MLS PIN. This data may not be complete. We recommend contacting the local school district to confirm school assignments for this home.
Get a cash offer in 3 minutes
Find out how much your home could sell for in as little as 3 minutes with a no-obligation cash offer.
Estimated market value$614,800
Get a cash offer in 3 minutes
Find out how much your home could sell for in as little as 3 minutes with a no-obligation cash offer.
Estimated market value
$614,800


