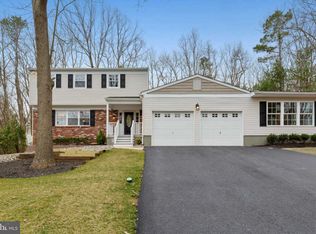Sold for $580,000 on 08/04/25
$580,000
19 Hollybrook Way, Voorhees, NJ 08043
3beds
2,286sqft
Single Family Residence
Built in 1975
0.36 Acres Lot
$594,900 Zestimate®
$254/sqft
$3,739 Estimated rent
Home value
$594,900
$524,000 - $678,000
$3,739/mo
Zestimate® history
Loading...
Owner options
Explore your selling options
What's special
Welcome to 19 Hollybrook Way – A move-in ready 3-bedroom, 2.5-bath home on an oversized lot in Alluvium. Inside, you'll find original hardwood floors on the main level, generous living spaces, and thoughtful updates throughout. The formal living and dining rooms offer plenty of space for gatherings, while the eat-in kitchen features granite countertops, quality cabinetry, and a custom walk-in pantry. Step down into the cozy family room, complete with plush carpet over hardwood flooring, a wood-burning fireplace with a custom mantle, and sliding doors leading to the backyard. Just off the family room, you'll find the laundry area with washer/dryer, powder room, and access to the 2-car garage—outfitted with two additional doors for easy access to both the backyard and side garden. Upstairs, the spacious primary bedroom includes ample closet space and an en-suite bath with a tiled stall shower. Two additional bedrooms share a full hallway bath with a tiled tub/shower combo. The backyard is designed for entertaining and relaxing, featuring a hardscaped patio with a built-in fire pit, a sunken above-ground pool, and a private side yard. Well-maintained landscaping and a wide hardscaped walkway add great curb appeal to this standout property.
Zillow last checked: 10 hours ago
Listing updated: August 05, 2025 at 07:27am
Listed by:
Gregory D'Amico 609-472-1629,
BHHS Fox & Roach - Haddonfield,
Co-Listing Agent: Jamie Reutzel 267-632-7169,
BHHS Fox & Roach At the Harper, Rittenhouse Square
Bought with:
Jan Elwell, RS362783
RE/MAX Preferred - Vineland
Source: Bright MLS,MLS#: NJCD2095014
Facts & features
Interior
Bedrooms & bathrooms
- Bedrooms: 3
- Bathrooms: 3
- Full bathrooms: 2
- 1/2 bathrooms: 1
- Main level bathrooms: 1
Primary bedroom
- Level: Upper
- Area: 285 Square Feet
- Dimensions: 19 x 15
Bedroom 1
- Level: Upper
- Area: 130 Square Feet
- Dimensions: 13 x 10
Bedroom 2
- Level: Upper
- Area: 80 Square Feet
- Dimensions: 10 x 8
Other
- Features: Attic - Pull-Down Stairs
- Level: Main
Dining room
- Level: Main
- Area: 156 Square Feet
- Dimensions: 13 x 12
Family room
- Level: Main
- Area: 300 Square Feet
- Dimensions: 20 x 15
Kitchen
- Level: Main
- Area: 247 Square Feet
- Dimensions: 19 x 13
Living room
- Level: Main
- Area: 351 Square Feet
- Dimensions: 27 x 13
Heating
- Forced Air, Natural Gas
Cooling
- Central Air, Electric
Appliances
- Included: Microwave, Disposal, Dryer, Dishwasher, Oven, Refrigerator, Washer, Water Heater, Stainless Steel Appliance(s), Gas Water Heater
- Laundry: Main Level
Features
- Ceiling Fan(s), Combination Kitchen/Living, Dining Area, Open Floorplan, Family Room Off Kitchen, Eat-in Kitchen, Bathroom - Stall Shower, Walk-In Closet(s), Bathroom - Tub Shower
- Flooring: Carpet, Ceramic Tile, Hardwood, Laminate, Wood
- Windows: Window Treatments
- Has basement: No
- Has fireplace: No
Interior area
- Total structure area: 2,286
- Total interior livable area: 2,286 sqft
- Finished area above ground: 2,286
- Finished area below ground: 0
Property
Parking
- Total spaces: 2
- Parking features: Garage Faces Front, Concrete, Driveway, Attached
- Garage spaces: 2
- Has uncovered spaces: Yes
Accessibility
- Accessibility features: None
Features
- Levels: Two
- Stories: 2
- Has private pool: Yes
- Pool features: Above Ground, Private
- Fencing: Full
Lot
- Size: 0.36 Acres
Details
- Additional structures: Above Grade, Below Grade
- Parcel number: 3400230 0800015
- Zoning: 100A
- Special conditions: Standard
Construction
Type & style
- Home type: SingleFamily
- Architectural style: Colonial
- Property subtype: Single Family Residence
Materials
- Frame
- Foundation: Concrete Perimeter
- Roof: Shingle
Condition
- New construction: No
- Year built: 1975
Details
- Builder model: CARUSO
- Builder name: WOODBRIDGE
Utilities & green energy
- Sewer: Public Sewer
- Water: Public
Community & neighborhood
Location
- Region: Voorhees
- Subdivision: Alluvium
- Municipality: VOORHEES TWP
Other
Other facts
- Listing agreement: Exclusive Right To Sell
- Listing terms: Conventional,Cash,FHA,VA Loan
- Ownership: Fee Simple
Price history
| Date | Event | Price |
|---|---|---|
| 8/4/2025 | Sold | $580,000+0.2%$254/sqft |
Source: | ||
| 7/10/2025 | Contingent | $579,000$253/sqft |
Source: | ||
| 6/25/2025 | Listed for sale | $579,000+23.2%$253/sqft |
Source: | ||
| 6/24/2022 | Sold | $470,000$206/sqft |
Source: Public Record | ||
| 4/20/2022 | Sold | $470,000+4.5%$206/sqft |
Source: | ||
Public tax history
| Year | Property taxes | Tax assessment |
|---|---|---|
| 2025 | $18,348 +68.3% | $426,700 +68.3% |
| 2024 | $10,905 +1.8% | $253,600 |
| 2023 | $10,710 +4.3% | $253,600 +2.2% |
Find assessor info on the county website
Neighborhood: 08043
Nearby schools
GreatSchools rating
- 7/10Edward T. Hamilton Elementary SchoolGrades: K-5Distance: 0.4 mi
- 7/10Voorhees Middle SchoolGrades: 6-8Distance: 2.2 mi
- 7/10Eastern High SchoolGrades: 9-12Distance: 1.7 mi

Get pre-qualified for a loan
At Zillow Home Loans, we can pre-qualify you in as little as 5 minutes with no impact to your credit score.An equal housing lender. NMLS #10287.
Sell for more on Zillow
Get a free Zillow Showcase℠ listing and you could sell for .
$594,900
2% more+ $11,898
With Zillow Showcase(estimated)
$606,798