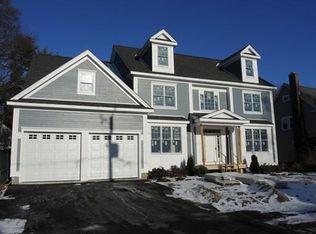Sold for $975,000
$975,000
19 Intervale Rd, Needham, MA 02492
2beds
1,528sqft
Single Family Residence
Built in 1950
10,629 Square Feet Lot
$1,066,800 Zestimate®
$638/sqft
$3,312 Estimated rent
Home value
$1,066,800
$971,000 - $1.18M
$3,312/mo
Zestimate® history
Loading...
Owner options
Explore your selling options
What's special
Quintessential New England Cape. Well built & well maintained home with nice detail & charm throughout. Thoughtfully designed floor plan with front to back fireplaced living room with access to sun porch, seperate dining room, kitchen with breakfst bar & desk space opens to large family room addition. Completing the first floor is a half bath & ample closets & built-in cabinets. Two second floor bedrooms & full bath. Hardwood floors throughout. Lower level playroom with fireplace, laundry, cedar closet and storage space. One car garage & fenced yard. Handsomely landscaped back yard with mature plantings. A true gardener's delight! The yard around the house has irrigation system including dripping for shrubs. Offers due Tuesday June 4th by 2:00pm.
Zillow last checked: 8 hours ago
Listing updated: July 15, 2024 at 08:19am
Listed by:
Pamela Condon 781-248-6293,
Louise Condon Realty 781-449-6292,
Louise Condon 781-910-1275
Bought with:
Sabbor Sheikh
Coldwell Banker Realty - Boston
Source: MLS PIN,MLS#: 73245064
Facts & features
Interior
Bedrooms & bathrooms
- Bedrooms: 2
- Bathrooms: 2
- Full bathrooms: 1
- 1/2 bathrooms: 1
Primary bedroom
- Features: Ceiling Fan(s), Cedar Closet(s), Closet, Flooring - Hardwood, Attic Access
- Level: Second
- Area: 216
- Dimensions: 18 x 12
Bedroom 2
- Features: Closet, Flooring - Hardwood
- Level: Second
- Area: 216
- Dimensions: 18 x 12
Bathroom 1
- Level: First
Bathroom 2
- Level: Second
Dining room
- Features: Flooring - Hardwood, Crown Molding
- Level: First
- Area: 121
- Dimensions: 11 x 11
Family room
- Features: Closet, Flooring - Hardwood, Exterior Access
- Level: First
- Area: 308
- Dimensions: 22 x 14
Kitchen
- Features: Breakfast Bar / Nook
- Level: First
- Area: 120
- Dimensions: 12 x 10
Living room
- Features: Closet/Cabinets - Custom Built, Flooring - Hardwood, Window(s) - Picture, Crown Molding
- Level: First
- Area: 264
- Dimensions: 22 x 12
Heating
- Hot Water, Natural Gas, Fireplace(s)
Cooling
- Window Unit(s)
Appliances
- Included: Range, Dishwasher, Microwave, Refrigerator
- Laundry: In Basement
Features
- Play Room
- Flooring: Wood
- Windows: Insulated Windows
- Basement: Full
- Number of fireplaces: 2
- Fireplace features: Living Room
Interior area
- Total structure area: 1,528
- Total interior livable area: 1,528 sqft
Property
Parking
- Total spaces: 3
- Parking features: Attached, Paved Drive, Off Street
- Attached garage spaces: 1
- Uncovered spaces: 2
Features
- Patio & porch: Patio
- Exterior features: Patio, Professional Landscaping, Sprinkler System, Fenced Yard
- Fencing: Fenced
Lot
- Size: 10,629 sqft
Details
- Parcel number: M:002.0 B:0036 L:0000.0,136770
- Zoning: SRB
Construction
Type & style
- Home type: SingleFamily
- Architectural style: Cape
- Property subtype: Single Family Residence
Materials
- Frame
- Foundation: Concrete Perimeter
- Roof: Shingle
Condition
- Year built: 1950
Utilities & green energy
- Electric: Circuit Breakers, 200+ Amp Service
- Sewer: Public Sewer
- Water: Public
- Utilities for property: for Electric Range
Community & neighborhood
Community
- Community features: Public Transportation, Shopping, Pool, Park, Golf, Medical Facility, Highway Access, House of Worship, Private School, Public School, T-Station, Sidewalks
Location
- Region: Needham
Price history
| Date | Event | Price |
|---|---|---|
| 7/15/2024 | Sold | $975,000+8.5%$638/sqft |
Source: MLS PIN #73245064 Report a problem | ||
| 5/30/2024 | Listed for sale | $899,000$588/sqft |
Source: MLS PIN #73245064 Report a problem | ||
Public tax history
| Year | Property taxes | Tax assessment |
|---|---|---|
| 2025 | $10,215 +17.9% | $963,700 +39.3% |
| 2024 | $8,661 -1.2% | $691,800 +2.9% |
| 2023 | $8,764 +3.1% | $672,100 +5.7% |
Find assessor info on the county website
Neighborhood: 02492
Nearby schools
GreatSchools rating
- 10/10Broadmeadow Elementary SchoolGrades: K-5Distance: 0.5 mi
- 9/10Pollard Middle SchoolGrades: 7-8Distance: 1.2 mi
- 10/10Needham High SchoolGrades: 9-12Distance: 1.7 mi
Schools provided by the listing agent
- Elementary: Broadmeadow
- Middle: Pollard
- High: Needham
Source: MLS PIN. This data may not be complete. We recommend contacting the local school district to confirm school assignments for this home.
Get a cash offer in 3 minutes
Find out how much your home could sell for in as little as 3 minutes with a no-obligation cash offer.
Estimated market value$1,066,800
Get a cash offer in 3 minutes
Find out how much your home could sell for in as little as 3 minutes with a no-obligation cash offer.
Estimated market value
$1,066,800
