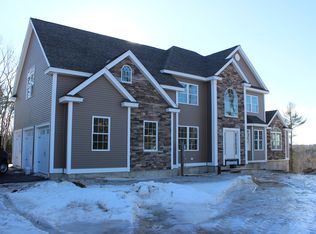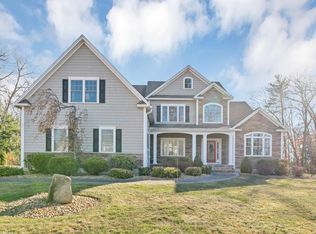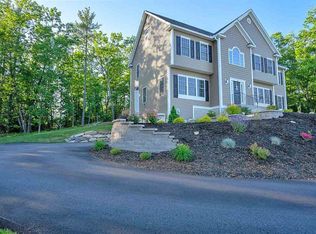Closed
Listed by:
Thomas Carroll,
RE/MAX Partners 978-475-2100
Bought with: Keller Williams Realty-Metropolitan
$1,285,000
19 Jacob Road, Windham, NH 03087
4beds
3,693sqft
Single Family Residence
Built in 2013
0.85 Acres Lot
$1,361,200 Zestimate®
$348/sqft
$5,037 Estimated rent
Home value
$1,361,200
$1.29M - $1.43M
$5,037/mo
Zestimate® history
Loading...
Owner options
Explore your selling options
What's special
Stunning Custom Colonial located in highly sought after Spruce Pond Estates! This meticulous home features an open floor plan with a Primary Suite on first level! First floor is an entertainers paradise with a very functional floor plan that includes both elegant and comfortable spaces. A chefs kitchen with high-end appliances, custom cabinetry and an oversized island that opens to a sunny eat-in area. Great Room is the heart of the home and features a fireplace with soaring ceilings. Formal Dining Room has beautiful coffered ceilings and gorgeous trim work. Handsome Study/office, 1/2 bath, laundry & walk-in pantry also located on first floor. Primary Suite with illuminated tray ceiling and adjacent luxurious bath. Upstairs you'll find 3 additional ample size bedrooms & full bath. LL has finished room and plenty of storage and future possibilities. The finest finishes and attention to detail are evident throughout this gorgeous home. Situated on a beautiful lot with perfectly maintained landscaping and conveniently located near Windham Rail Trail, shopping and major commuter routes. Open house Sat 12-2 & Sunday 12-3.
Zillow last checked: 8 hours ago
Listing updated: October 31, 2023 at 11:34am
Listed by:
Thomas Carroll,
RE/MAX Partners 978-475-2100
Bought with:
Cinthia Ulloa
Keller Williams Realty-Metropolitan
Source: PrimeMLS,MLS#: 4966984
Facts & features
Interior
Bedrooms & bathrooms
- Bedrooms: 4
- Bathrooms: 3
- Full bathrooms: 2
- 1/2 bathrooms: 1
Heating
- Propane, Forced Air
Cooling
- Central Air
Appliances
- Included: Gas Cooktop, Dishwasher, Dryer, Microwave, Wall Oven, Refrigerator, Washer, Tank Water Heater, Vented Exhaust Fan
- Laundry: 1st Floor Laundry
Features
- Central Vacuum, Cathedral Ceiling(s), Ceiling Fan(s), Dining Area, Kitchen Island, Primary BR w/ BA, Natural Light, Vaulted Ceiling(s), Walk-In Closet(s), Walk-in Pantry, Programmable Thermostat
- Flooring: Carpet, Ceramic Tile, Hardwood
- Basement: Partially Finished,Interior Stairs,Interior Entry
- Attic: Pull Down Stairs
- Has fireplace: Yes
- Fireplace features: Gas
Interior area
- Total structure area: 5,468
- Total interior livable area: 3,693 sqft
- Finished area above ground: 3,373
- Finished area below ground: 320
Property
Parking
- Total spaces: 2
- Parking features: Paved, Auto Open, Direct Entry, Driveway, Garage, Parking Spaces 5 - 10, Attached
- Garage spaces: 2
- Has uncovered spaces: Yes
Features
- Levels: Two
- Stories: 2
- Patio & porch: Patio
- Exterior features: Deck, Shed
- Has spa: Yes
- Spa features: Bath
- Frontage length: Road frontage: 0
Lot
- Size: 0.85 Acres
- Features: Subdivided, Trail/Near Trail
Details
- Parcel number: WNDMM3BBL830
- Zoning description: RD
- Other equipment: Radon Mitigation, Standby Generator
Construction
Type & style
- Home type: SingleFamily
- Architectural style: Colonial
- Property subtype: Single Family Residence
Materials
- Wood Frame, Combination Exterior, Vinyl Siding
- Foundation: Poured Concrete
- Roof: Asphalt Shingle
Condition
- New construction: No
- Year built: 2013
Utilities & green energy
- Electric: 200+ Amp Service, Circuit Breakers, Generator
- Sewer: Private Sewer, Septic Tank
- Utilities for property: Cable
Community & neighborhood
Security
- Security features: Security, Security System, Smoke Detector(s)
Location
- Region: Windham
- Subdivision: Spruce Pond
Other
Other facts
- Road surface type: Paved
Price history
| Date | Event | Price |
|---|---|---|
| 10/31/2023 | Sold | $1,285,000+11.7%$348/sqft |
Source: | ||
| 8/28/2023 | Contingent | $1,150,000$311/sqft |
Source: | ||
| 8/24/2023 | Listed for sale | $1,150,000+64.3%$311/sqft |
Source: | ||
| 7/3/2014 | Sold | $700,000$190/sqft |
Source: Public Record Report a problem | ||
Public tax history
| Year | Property taxes | Tax assessment |
|---|---|---|
| 2024 | $16,595 +4.7% | $733,000 -1% |
| 2023 | $15,849 +8.3% | $740,600 |
| 2022 | $14,634 +0.5% | $740,600 -2.7% |
Find assessor info on the county website
Neighborhood: 03087
Nearby schools
GreatSchools rating
- 9/10Windham Center SchoolGrades: 5-6Distance: 3.4 mi
- 9/10Windham Middle SchoolGrades: 7-8Distance: 5.1 mi
- 9/10Windham High SchoolGrades: 9-12Distance: 4.1 mi
Schools provided by the listing agent
- Middle: Windham Middle School
- High: Windham High School
Source: PrimeMLS. This data may not be complete. We recommend contacting the local school district to confirm school assignments for this home.
Get a cash offer in 3 minutes
Find out how much your home could sell for in as little as 3 minutes with a no-obligation cash offer.
Estimated market value$1,361,200
Get a cash offer in 3 minutes
Find out how much your home could sell for in as little as 3 minutes with a no-obligation cash offer.
Estimated market value
$1,361,200


