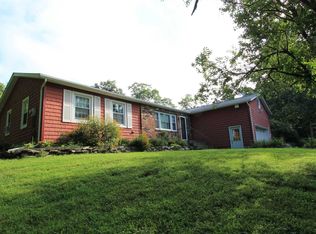Sold for $640,000 on 11/12/25
$640,000
19 James Court, Red Hook, NY 12571
4beds
2,657sqft
Single Family Residence, Residential
Built in 1980
5.01 Acres Lot
$642,800 Zestimate®
$241/sqft
$5,089 Estimated rent
Home value
$642,800
$591,000 - $701,000
$5,089/mo
Zestimate® history
Loading...
Owner options
Explore your selling options
What's special
Minutes from Charming Red Hook Village – Private Parklike Retreat
Tucked away on a serene cul-de-sac in a park-like setting with protected views, this inviting 4-bedroom, 2.5-bath home offers the perfect blend of comfort, craftsmanship, and convenience. A welcoming south-facing covered porch sets the tone for relaxed country living just minutes from Red Hook Village.
Inside, the main floor showcases Brazilian cherry solid hardwood floors, while the upper level features warm red oak hardwoods. Thoughtful construction includes 6-inch framing with fiberglass insulation plus 2-inch exterior foam insulation, six heating zones, energy-efficient windows, and Hardie plank siding with solid Azak trim—ensuring beauty, durability, and energy savings.
The light-filled living room is ideal for large gatherings, complemented by a cozy family room with a woodstove. The spacious eat-in country kitchen includes a private office nook, perfect for working from home. The first-floor primary suite offers a private bath, while a powder room and laundry add main-level convenience.
Upstairs, you’ll find three additional bedrooms, a full bath, and a versatile playroom or art studio. The full walk-out basement features high ceilings and south-facing windows—ready for finishing or storage.
Outdoor living shines here, with a hot tub tucked into a lush garden area, a 1+ acre wireless dog fence within the 5-acre lot, and plenty of space to roam. The property also includes a generator hook-up for peace of mind and an incredible oversized detached three car garage/barn.
Prime location—6 miles to the Taconic Parkway, 15 minutes to Amtrak, 10 minutes to Rhinebeck & Kingston, and close to swimming, hiking, farm markets, and antiquing. Bard College and the Fisher Center are just 10 minutes away, and Hudson is 20 minutes.
This is a home designed for comfort, connection, and lasting quality—your Hudson Valley dream awaits.
Zillow last checked: 8 hours ago
Listing updated: November 17, 2025 at 07:23pm
Listed by:
Margaret Santamorena 845-876-4443,
Houlihan Lawrence Inc. 845-876-4443
Bought with:
Unrepresented Buyer
Buyer Representation Office
Source: OneKey® MLS,MLS#: 902851
Facts & features
Interior
Bedrooms & bathrooms
- Bedrooms: 4
- Bathrooms: 3
- Full bathrooms: 2
- 1/2 bathrooms: 1
Primary bedroom
- Description: hardwood floors
- Level: First
Bedroom 2
- Description: hardwood floors
- Level: Second
Bedroom 3
- Description: hardwood floors
- Level: Second
Bedroom 4
- Description: hardwood floors
- Level: Second
Primary bathroom
- Description: ceramic tile, stall shower
- Level: First
Bathroom 2
- Description: powder room
- Level: First
Bathroom 3
- Description: tub shower
- Level: Second
Basement
- Description: storage, woodstove, gym area
- Level: Lower
Bonus room
- Description: hardwood floors
- Level: Second
Den
- Description: hardwood floors
- Level: Second
Family room
- Description: hardwood floors, fireplace
- Level: First
Kitchen
- Description: Large eat in kitchen, small office with garden view
- Level: First
Laundry
- Level: First
Living room
- Description: hardwood floors, French doors
- Level: First
Heating
- Baseboard, Hot Water, Oil
Cooling
- Wall/Window Unit(s)
Appliances
- Included: Dishwasher, Dryer, Electric Cooktop, Electric Oven, Electric Water Heater, Exhaust Fan, Humidifier, Microwave, Refrigerator, Stainless Steel Appliance(s), Washer
- Laundry: Electric Dryer Hookup, Laundry Room, Washer Hookup
Features
- First Floor Bedroom, First Floor Full Bath, Built-in Features, Chefs Kitchen, Eat-in Kitchen, Entrance Foyer, Granite Counters
- Flooring: Ceramic Tile, Hardwood
- Windows: Skylight(s), Triple Pane Windows
- Basement: Storage Space,Unfinished
- Attic: Dormer
- Number of fireplaces: 1
- Fireplace features: Family Room
Interior area
- Total structure area: 3,557
- Total interior livable area: 2,657 sqft
Property
Parking
- Total spaces: 2
- Parking features: Garage
- Garage spaces: 2
Features
- Levels: Two
- Patio & porch: Covered, Patio
- Exterior features: Dog Run, Garden, Lighting, Mailbox
Lot
- Size: 5.01 Acres
- Features: Back Yard, Cul-De-Sac, Front Yard, Landscaped, Private
Details
- Additional structures: Garage(s)
- Parcel number: 1348896372009306880000
- Special conditions: None
Construction
Type & style
- Home type: SingleFamily
- Architectural style: Cape Cod
- Property subtype: Single Family Residence, Residential
Materials
- HardiPlank Type
- Foundation: Block
Condition
- Year built: 1980
Utilities & green energy
- Sewer: Septic Tank
- Utilities for property: Cable Available, Cable Connected, Electricity Connected, Trash Collection Private, Water Available, Water Connected
Community & neighborhood
Location
- Region: Red Hook
Other
Other facts
- Listing agreement: Exclusive Right To Sell
Price history
| Date | Event | Price |
|---|---|---|
| 11/12/2025 | Sold | $640,000-8.4%$241/sqft |
Source: | ||
| 10/2/2025 | Pending sale | $699,000$263/sqft |
Source: | ||
| 9/3/2025 | Price change | $699,000-6.7%$263/sqft |
Source: | ||
| 8/20/2025 | Listed for sale | $749,000+167.5%$282/sqft |
Source: | ||
| 4/23/2003 | Sold | $280,000$105/sqft |
Source: | ||
Public tax history
| Year | Property taxes | Tax assessment |
|---|---|---|
| 2024 | -- | $557,200 +6% |
| 2023 | -- | $525,700 +13% |
| 2022 | -- | $465,200 +17% |
Find assessor info on the county website
Neighborhood: 12571
Nearby schools
GreatSchools rating
- 7/10Mill Road Intermediate GradesGrades: 3-5Distance: 3.1 mi
- 6/10Linden Avenue Middle SchoolGrades: 6-8Distance: 3.1 mi
- 5/10Red Hook Senior High SchoolGrades: 9-12Distance: 3.3 mi
Schools provided by the listing agent
- Elementary: Mill Road-Intermediate(grades 3-5)
- Middle: Linden Avenue Middle School
- High: Red Hook Senior High School
Source: OneKey® MLS. This data may not be complete. We recommend contacting the local school district to confirm school assignments for this home.
Sell for more on Zillow
Get a free Zillow Showcase℠ listing and you could sell for .
$642,800
2% more+ $12,856
With Zillow Showcase(estimated)
$655,656