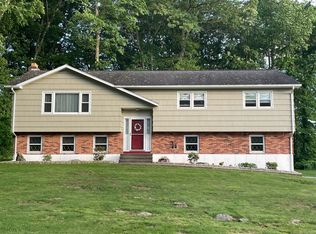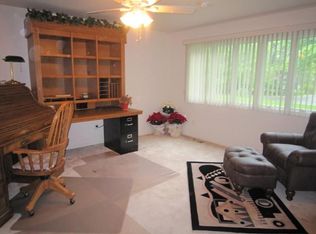Sold for $689,000
$689,000
19 Kathleen Road, Shelton, CT 06484
4beds
2,448sqft
Single Family Residence
Built in 1972
0.94 Acres Lot
$704,800 Zestimate®
$281/sqft
$4,094 Estimated rent
Home value
$704,800
$634,000 - $782,000
$4,094/mo
Zestimate® history
Loading...
Owner options
Explore your selling options
What's special
Charming Colonial in Huntington-First Time on the Market! Nestled on a quiet, private acre in the sought-after Huntington area, this lovingly maintained 4-bedroom, 2.5-bathroom Colonial is a true gem. From the inviting covered front porch to the private, manicured yard, this home boasts great curb appeal. Step inside to a welcoming foyer with a coat closet and convenient half bath. The living room features gleaming hardwood floors, expansive picture windows, and a cozy built-in window seat, perfect for relaxing. The formal dining room, bathed in natural light, seamlessly flows into an oversized eat-in kitchen-a dream for any chef! Light-washed wood cabinetry, Corian countertops, and ceramic tile floors complement the kitchen's thoughtful design, which includes double wall ovens, a versatile Jenn-Air cooktop, a baking area, and even a desk/study nook. Adjacent to the kitchen, a spacious family room awaits, complete with built-in shelving and a fireplace-ideal for gatherings. A mudroom/laundry room and two-car garage complete the main level. Upstairs, the primary bedroom offers an en-suite bathroom, accompanied by three additional bedrooms and a full bath. Outside, the level backyard and deck is perfect for entertaining, relaxation, or simply soaking in the peaceful surroundings. Don't miss this opportunity to make this classic home your own!
Zillow last checked: 8 hours ago
Listing updated: August 12, 2025 at 09:24am
Listed by:
Fowler Sakey Team at Coldwell Banker Realty,
Catherine Cardell Yarmosh 203-400-1052,
Coldwell Banker Realty 203-254-7100
Bought with:
Patricia Walker, RES.0767495
Coldwell Banker Realty
Source: Smart MLS,MLS#: 24099727
Facts & features
Interior
Bedrooms & bathrooms
- Bedrooms: 4
- Bathrooms: 3
- Full bathrooms: 2
- 1/2 bathrooms: 1
Primary bedroom
- Features: Wall/Wall Carpet, Hardwood Floor
- Level: Upper
Bedroom
- Features: Wall/Wall Carpet, Hardwood Floor
- Level: Upper
Bedroom
- Features: Wall/Wall Carpet, Hardwood Floor
- Level: Upper
Bedroom
- Level: Upper
Primary bathroom
- Level: Upper
Bathroom
- Features: Tile Floor
- Level: Main
Bathroom
- Level: Upper
Dining room
- Features: Hardwood Floor
- Level: Main
Family room
- Features: Bay/Bow Window, Built-in Features, Fireplace
- Level: Main
Kitchen
- Features: Palladian Window(s), Vaulted Ceiling(s), Corian Counters, Kitchen Island, Sliders, Tile Floor
- Level: Main
Living room
- Features: Bay/Bow Window, Hardwood Floor
- Level: Main
Heating
- Baseboard, Zoned, Oil
Cooling
- Central Air, Wall Unit(s)
Appliances
- Included: Cooktop, Electric Range, Oven/Range, Oven, Microwave, Refrigerator, Dishwasher, Washer, Dryer, Water Heater
- Laundry: Main Level
Features
- Wired for Data
- Basement: Full,Unfinished,Storage Space
- Attic: Storage,Pull Down Stairs
- Number of fireplaces: 1
Interior area
- Total structure area: 2,448
- Total interior livable area: 2,448 sqft
- Finished area above ground: 2,448
Property
Parking
- Total spaces: 6
- Parking features: Attached, Paved, Driveway, Garage Door Opener, Private
- Attached garage spaces: 2
- Has uncovered spaces: Yes
Features
- Patio & porch: Porch, Deck
- Exterior features: Rain Gutters, Lighting
Lot
- Size: 0.94 Acres
- Features: Few Trees, Level
Details
- Parcel number: 302049
- Zoning: R-1
Construction
Type & style
- Home type: SingleFamily
- Architectural style: Colonial
- Property subtype: Single Family Residence
Materials
- Shingle Siding
- Foundation: Concrete Perimeter
- Roof: Asphalt
Condition
- New construction: No
- Year built: 1972
Utilities & green energy
- Sewer: Septic Tank
- Water: Public
Community & neighborhood
Community
- Community features: Library, Park, Playground
Location
- Region: Shelton
- Subdivision: Huntington
Price history
| Date | Event | Price |
|---|---|---|
| 8/12/2025 | Sold | $689,000$281/sqft |
Source: | ||
| 7/12/2025 | Pending sale | $689,000$281/sqft |
Source: | ||
| 6/28/2025 | Listed for sale | $689,000$281/sqft |
Source: | ||
Public tax history
| Year | Property taxes | Tax assessment |
|---|---|---|
| 2025 | $6,028 -1.9% | $320,320 |
| 2024 | $6,144 +9.8% | $320,320 |
| 2023 | $5,596 | $320,320 |
Find assessor info on the county website
Neighborhood: 06484
Nearby schools
GreatSchools rating
- 8/10Mohegan SchoolGrades: K-4Distance: 0.5 mi
- 3/10Intermediate SchoolGrades: 7-8Distance: 3.1 mi
- 7/10Shelton High SchoolGrades: 9-12Distance: 3.2 mi
Schools provided by the listing agent
- Elementary: Mohegan
- High: Shelton
Source: Smart MLS. This data may not be complete. We recommend contacting the local school district to confirm school assignments for this home.

Get pre-qualified for a loan
At Zillow Home Loans, we can pre-qualify you in as little as 5 minutes with no impact to your credit score.An equal housing lender. NMLS #10287.

