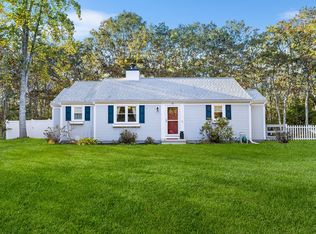Sold for $750,000 on 08/04/25
$750,000
19 Katian Way, Mashpee, MA 02649
3beds
1,908sqft
Single Family Residence
Built in 1993
0.44 Acres Lot
$758,100 Zestimate®
$393/sqft
$3,280 Estimated rent
Home value
$758,100
$690,000 - $834,000
$3,280/mo
Zestimate® history
Loading...
Owner options
Explore your selling options
What's special
This beautiful, expanded Cape with an open floor plan offers single-level living and tons of privacy. Located at the end of a cul-de-sac, set back from the road, with a partially fenced yard, you'll have all the privacy you need. Whether dining on the rear patio, relaxing by the fire pit, or enjoying a refreshing outdoor shower, you'll be wrapped in peace and tranquility. There are two outbuildings with ample space for all your gear and beach toys. Once inside, the cherry floors, cathedral ceiling, and updated kitchen, featuring Silestone counters, stainless steel appliances, and a large island, will have you planning your first get-together. The addition of a spacious pantry closet, a I/2 bath, and a laundry closet helps set this home apart from other Capes you might see. The large primary suite with a full, private bath completes the 1st level. Upstairs, there are two large bedrooms and a full bath. The lower level features a nicely remodeled TV room and lots of unfinished space for storage or hobbies. This home feels like you are far away from the hustle and bustle of daily life, yet you can be to all that Cape Cod has to offer in a matter of minutes.
Zillow last checked: 8 hours ago
Listing updated: August 13, 2025 at 07:06am
Listed by:
Gervais Group 508-364-2719,
Keller Williams Realty
Bought with:
Brian M Greer, 9531673
Greer Real Estate, LLC
Source: CCIMLS,MLS#: 22502585
Facts & features
Interior
Bedrooms & bathrooms
- Bedrooms: 3
- Bathrooms: 3
- Full bathrooms: 2
- 1/2 bathrooms: 1
- Main level bathrooms: 2
Primary bedroom
- Description: Flooring: Laminate
- Features: HU Cable TV, Closet
- Level: First
- Area: 168
- Dimensions: 14 x 12
Bedroom 2
- Description: Flooring: Laminate
- Features: Bedroom 2, Ceiling Fan(s), Closet
- Level: Second
- Area: 180
- Dimensions: 15 x 12
Bedroom 3
- Description: Flooring: Laminate
- Features: Bedroom 3, Closet
- Area: 195
- Dimensions: 15 x 13
Primary bathroom
- Features: Private Full Bath
Dining room
- Description: Flooring: Wood
- Features: Recessed Lighting, Dining Room, Closet
- Level: First
- Area: 255
- Dimensions: 17 x 15
Kitchen
- Description: Flooring: Wood,Door(s): Sliding
- Features: Kitchen, Upgraded Cabinets, Breakfast Bar, Cathedral Ceiling(s), Ceiling Fan(s), Kitchen Island, Pantry, Recessed Lighting
- Level: First
- Area: 220
- Dimensions: 20 x 11
Living room
- Description: Fireplace(s): Gas,Flooring: Wood
- Features: Recessed Lighting, Living Room, Cathedral Ceiling(s), Closet
- Level: First
- Area: 312
- Dimensions: 26 x 12
Heating
- Hot Water
Cooling
- Other
Appliances
- Included: Cooktop, Washer, Wall/Oven Cook Top, Range Hood, Refrigerator, Microwave, Gas Dryer, Dishwasher, Gas Water Heater
Features
- Recessed Lighting, Pantry, Linen Closet, HU Cable TV
- Flooring: Hardwood, Tile, Laminate, Vinyl
- Doors: Sliding Doors
- Basement: Bulkhead Access,Interior Entry,Full,Finished
- Number of fireplaces: 1
- Fireplace features: Gas
Interior area
- Total structure area: 1,908
- Total interior livable area: 1,908 sqft
Property
Parking
- Total spaces: 6
- Parking features: Open
- Has uncovered spaces: Yes
Features
- Stories: 1
- Patio & porch: Patio, Porch
- Exterior features: Outdoor Shower, Garden
- Fencing: Fenced, Partial, Invisible
Lot
- Size: 0.44 Acres
- Features: Conservation Area, School, Medical Facility, Major Highway, House of Worship, Near Golf Course, Shopping, Horse Trail, Wooded, Level, Cleared, Cul-De-Sac
Details
- Additional structures: Outbuilding
- Parcel number: 21560
- Zoning: R5
- Special conditions: None
Construction
Type & style
- Home type: SingleFamily
- Architectural style: Cape Cod
- Property subtype: Single Family Residence
Materials
- Clapboard, Shingle Siding
- Foundation: Concrete Perimeter, Poured
- Roof: Asphalt, Shingle, Pitched
Condition
- Updated/Remodeled, Actual
- New construction: No
- Year built: 1993
- Major remodel year: 2023
Utilities & green energy
- Sewer: Other
- Water: Well
Community & neighborhood
Location
- Region: Mashpee
Other
Other facts
- Listing terms: Conventional
- Road surface type: Paved
Price history
| Date | Event | Price |
|---|---|---|
| 8/4/2025 | Sold | $750,000$393/sqft |
Source: | ||
| 6/4/2025 | Pending sale | $750,000$393/sqft |
Source: | ||
| 5/28/2025 | Listed for sale | $750,000+2.7%$393/sqft |
Source: MLS PIN #73380900 | ||
| 6/30/2022 | Sold | $730,000+17.9%$383/sqft |
Source: MLS PIN #72984433 | ||
| 5/24/2022 | Pending sale | $619,000$324/sqft |
Source: | ||
Public tax history
| Year | Property taxes | Tax assessment |
|---|---|---|
| 2025 | $4,394 +9.9% | $663,700 +6.7% |
| 2024 | $3,999 +7.9% | $621,900 +17.7% |
| 2023 | $3,705 +5.1% | $528,500 +22.5% |
Find assessor info on the county website
Neighborhood: 02649
Nearby schools
GreatSchools rating
- 3/10Quashnet SchoolGrades: 3-6Distance: 4.2 mi
- 5/10Mashpee High SchoolGrades: 7-12Distance: 4.8 mi
Schools provided by the listing agent
- District: Mashpee
Source: CCIMLS. This data may not be complete. We recommend contacting the local school district to confirm school assignments for this home.

Get pre-qualified for a loan
At Zillow Home Loans, we can pre-qualify you in as little as 5 minutes with no impact to your credit score.An equal housing lender. NMLS #10287.
Sell for more on Zillow
Get a free Zillow Showcase℠ listing and you could sell for .
$758,100
2% more+ $15,162
With Zillow Showcase(estimated)
$773,262