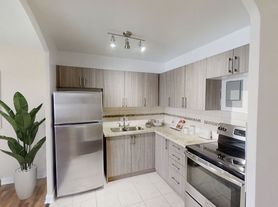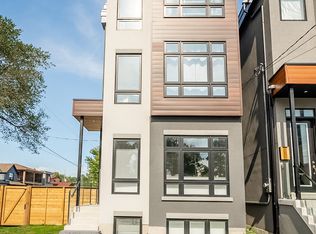Welcome to this stunning masterfully crafted custom home featuring a rare 60 foot frontage with 3,000 Sqft living space, 2-car garage and ample parking. This exquisite residence features soaring ceilings, wide-plank oak floors, large windows and high end finishes throughout. Chefs dream custom kitchen features top of the line appliances and island with sinterstone countertops and backsplash.This smart home is constructed with insulated concrete forms (ICF) for energy efficiency, durability and comfort. Four well appointed bedrooms and double height ceiling main floor office offer functionality and comfort. The Above ground lower level basement boasts 14 foot ceilings and features a nanny ensuite or extra guest bedroom with ensuite and walk in closet. Enjoy effortless access to Highway 401 and transit, and proximity to Avenue Rd making your daily commute a breeze. Indulge in world-class shopping at Yorkdale Mall or stock up on essentials at Costco, both just minutes away. Restaurants, cafes, shops, and retail services are all within walking distance. With excellent schools nearby and superb walkability, this low-maintenance dream home is perfect for families and professionals alike. Don't miss your chance to own this luxurious sanctuary in one of Toronto's most sought-after neighborhoods!
IDX information is provided exclusively for consumers' personal, non-commercial use, that it may not be used for any purpose other than to identify prospective properties consumers may be interested in purchasing, and that data is deemed reliable but is not guaranteed accurate by the MLS .
House for rent
C$7,900/mo
19 King High Ave, Toronto, ON M3H 3A7
5beds
Price may not include required fees and charges.
Singlefamily
Available now
Central air
Ensuite laundry
6 Parking spaces parking
Natural gas, forced air, fireplace
What's special
- 62 days |
- -- |
- -- |
Travel times
Looking to buy when your lease ends?
Consider a first-time homebuyer savings account designed to grow your down payment with up to a 6% match & a competitive APY.
Facts & features
Interior
Bedrooms & bathrooms
- Bedrooms: 5
- Bathrooms: 5
- Full bathrooms: 5
Heating
- Natural Gas, Forced Air, Fireplace
Cooling
- Central Air
Appliances
- Laundry: Ensuite
Features
- Central Vacuum, Walk In Closet
- Has basement: Yes
- Has fireplace: Yes
Property
Parking
- Total spaces: 6
- Details: Contact manager
Features
- Stories: 2
- Exterior features: Contact manager
Construction
Type & style
- Home type: SingleFamily
- Property subtype: SingleFamily
Materials
- Roof: Metal
Community & HOA
Location
- Region: Toronto
Financial & listing details
- Lease term: Contact For Details
Price history
Price history is unavailable.

