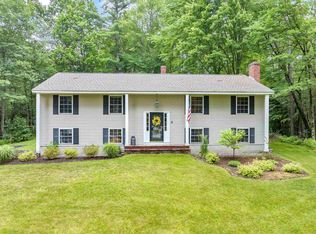First time ever offered, this original owner Cape with versatile floor plan and oversized 2 car garage has much to offer. On the first floor theres a large den with lots of large windows just off the garage, there are 2 full kitchens, a full bath, 2 living rooms - one with a screen porch off the back, the other with a wood burning fireplace, and a first floor bedroom. Upstairs are 2 additional bedrooms, another full bath, and good size unfinished space off of each bedroom that could be finished if desired, or used as storage. There is a 2nd wood burning fireplace in the basement. Vinyl siding and replacement windows were complete in 2007, theres a detached carport, nice hardwood floors in the bedrooms and living room, and a good size yard. Located near schools, shopping, and commuting access, this home (with a little TLC) could be a gem. Home is being sold "as is", inspection reports are available upon request and quick close possible. Delayed showings start Thursday at the open house from 3-5, Friday from 12-2 and Saturday 11-3. Masks are mandatory.
This property is off market, which means it's not currently listed for sale or rent on Zillow. This may be different from what's available on other websites or public sources.
