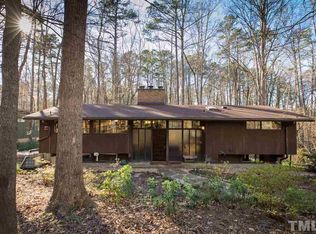Sold for $1,425,000 on 07/15/25
$1,425,000
19 Learned Pl, Durham, NC 27705
5beds
2,842sqft
Single Family Residence, Residential
Built in 1973
0.79 Acres Lot
$1,409,400 Zestimate®
$501/sqft
$2,989 Estimated rent
Home value
$1,409,400
$1.32M - $1.49M
$2,989/mo
Zestimate® history
Loading...
Owner options
Explore your selling options
What's special
The inventory in Duke Forest has been LEAN in the past year, so if you missed out, LESSON LEARNED. Reimagined by architect Bill Waddell and renovated down to the studs in 2023 by Maplewood Building, this mid-century mod is an example of thoughtful and intentional preservation interwoven with modern comfort and premium finishes. Nestled at the end of a cul-de-sac, the lot backs up to the Al Buehler trail. Large ceiling-to-floor windows bring the canopy of Duke Forest up close; expansive new deck will undoubtedly become the go-to gathering place but also the most enviable work-from-home space. White oak hardwood flooring, custom walnut cabinetry in kitchen, dining room, primary suite, skylit walk-in shower in the primary bath, all new Pella windows and doors ... everything in this house has been touched. There's space for everyone and everything: 5 bedrooms, several flex rooms for exercise and co-offices, a living room on the upper level and a family room on the lower level, a spacious carport with EV charger ... good things come to those who wait, but don't wait too long!
Zillow last checked: 8 hours ago
Listing updated: October 28, 2025 at 01:08am
Listed by:
Tammi Brooks 919-308-4910,
Inhabit Real Estate,
Rebecca S Ives 919-641-5690,
Inhabit Real Estate
Bought with:
Joan Austin, 28248
Marie Austin Realty Co.
Source: Doorify MLS,MLS#: 10102548
Facts & features
Interior
Bedrooms & bathrooms
- Bedrooms: 5
- Bathrooms: 3
- Full bathrooms: 3
Heating
- Central
Cooling
- Central Air
Appliances
- Included: Built-In Range, Dishwasher, Microwave
- Laundry: Laundry Room
Features
- Bathtub/Shower Combination, Ceiling Fan(s), Double Vanity, Kitchen Island, Smooth Ceilings
- Flooring: Tile, Wood
- Number of fireplaces: 2
- Fireplace features: Family Room, Living Room, Raised Hearth
Interior area
- Total structure area: 2,842
- Total interior livable area: 2,842 sqft
- Finished area above ground: 2,842
- Finished area below ground: 0
Property
Parking
- Total spaces: 2
- Parking features: Carport
- Carport spaces: 2
Features
- Levels: Two
- Stories: 2
- Patio & porch: Deck
- Has view: Yes
- View description: Trees/Woods
Lot
- Size: 0.79 Acres
- Features: Cul-De-Sac, Hardwood Trees, Landscaped, Many Trees, Secluded, Sloped Down
Details
- Additional structures: Storage
- Parcel number: 0811425901
- Special conditions: Standard
Construction
Type & style
- Home type: SingleFamily
- Architectural style: Modern
- Property subtype: Single Family Residence, Residential
Materials
- Brick Veneer, Fiber Cement
- Foundation: Slab
- Roof: Membrane, Rubber
Condition
- New construction: No
- Year built: 1973
Utilities & green energy
- Sewer: Public Sewer
- Water: Public
- Utilities for property: Electricity Connected, Natural Gas Connected, Water Connected
Community & neighborhood
Location
- Region: Durham
- Subdivision: Duke University Homesites
Other
Other facts
- Road surface type: Asphalt
Price history
| Date | Event | Price |
|---|---|---|
| 7/15/2025 | Sold | $1,425,000+1.8%$501/sqft |
Source: | ||
| 6/16/2025 | Pending sale | $1,400,000$493/sqft |
Source: | ||
| 6/12/2025 | Listed for sale | $1,400,000+151.1%$493/sqft |
Source: | ||
| 5/8/2025 | Listing removed | $5,500$2/sqft |
Source: Zillow Rentals | ||
| 3/1/2025 | Price change | $5,500+5.8%$2/sqft |
Source: Zillow Rentals | ||
Public tax history
| Year | Property taxes | Tax assessment |
|---|---|---|
| 2025 | $10,425 +25.7% | $1,051,644 +76.8% |
| 2024 | $8,297 +6.6% | $594,776 +0.1% |
| 2023 | $7,785 +10.6% | $594,320 +8.1% |
Find assessor info on the county website
Neighborhood: Duke Forest
Nearby schools
GreatSchools rating
- 6/10Forest View ElementaryGrades: K-5Distance: 2.3 mi
- 8/10Rogers-Herr MiddleGrades: 6-8Distance: 1.2 mi
- 4/10Charles E Jordan Sr High SchoolGrades: 9-12Distance: 4.2 mi
Schools provided by the listing agent
- Elementary: Durham - Lakewood
- Middle: Durham - Lakewood Montessori
- High: Durham - Jordan
Source: Doorify MLS. This data may not be complete. We recommend contacting the local school district to confirm school assignments for this home.
Get a cash offer in 3 minutes
Find out how much your home could sell for in as little as 3 minutes with a no-obligation cash offer.
Estimated market value
$1,409,400
Get a cash offer in 3 minutes
Find out how much your home could sell for in as little as 3 minutes with a no-obligation cash offer.
Estimated market value
$1,409,400
