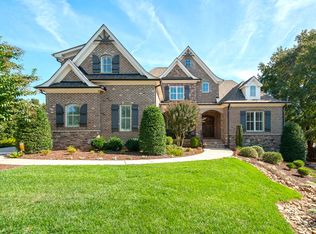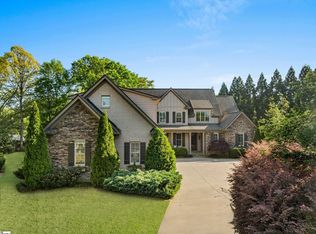Sold for $1,285,000 on 03/05/25
$1,285,000
19 London Ct, Greer, SC 29650
4beds
4,144sqft
Single Family Residence, Residential
Built in ----
0.37 Acres Lot
$1,298,400 Zestimate®
$310/sqft
$4,133 Estimated rent
Home value
$1,298,400
$1.22M - $1.39M
$4,133/mo
Zestimate® history
Loading...
Owner options
Explore your selling options
What's special
Welcome to 19 London Court, a meticulously maintained gem nestled in one of Greer’s most desirable gated communities, Glen Abbey. This stunning 4-bedroom, 4-bathroom, 2 half bath residence offers an impressive combination of luxurious living spaces and unparalleled outdoor amenities, perfect for both relaxation and entertainment. Step inside this well-appointed home and you’ll immediately notice the high-end finishes throughout. The main level offers an open-concept living space that flows seamlessly from room to room. The formal living area with a fireplace sets the tone for both intimate gatherings and larger events. The chef-inspired kitchen is a dream, featuring custom cabinetry, sleek granite countertops, and high-end stainless-steel appliances. It’s designed to impress whether you're cooking for yourself or hosting a crowd. A cozy breakfast nook offers views of the beautifully landscaped backyard, while the adjacent dining area provides ample space for formal meals. The master suite on the main level is your private retreat, with a spacious layout, a spa-like en-suite bathroom, and a walk-in closet with custom cabinetry. For those who work from home or need a quiet space to focus, the main level office provides a tranquil setting. A half bath on the main level is ideal for entertaining guests. Upstairs you'll find 3 additional bedrooms, bathrooms and a flex room providing ample space for family or guests. The 3+ car garage at 19 London Court is a car enthusiast's dream, meticulously designed to house sports cars and motorcycles. Featuring epoxy-coated floors that shine with a durable, easy-to-clean finish, the space is as pristine as it is functional. Custom cabinetry offers ample storage, keeping tools, gear, and accessories neatly organized. This garage is so well-kept you could eat off the floors, a true testament to the previous owners' passion for maintaining their vehicles. Whether you're storing cars, bikes, or simply seeking an immaculate space, this garage is a standout feature of the home. The true masterpiece of this home is its entertainment-friendly backyard. Step outside and you’ll be greeted by a screened-in porch complete with a custom-made bar, perfect for casual gatherings or enjoying a quiet evening with a drink in hand. The newly constructed, large deck offers ample space for outdoor dining or lounging, while the fire pit and fireplace provide a cozy setting for cool evenings. The flat, well-maintained yard ensures plenty of space for activities and outdoor fun. Don’t miss your chance to experience everything this property has — schedule your private showing today and make this dream home yours!
Zillow last checked: 8 hours ago
Listing updated: March 06, 2025 at 01:24pm
Listed by:
Annette Wrenn 305-904-7746,
Blackstream International RE
Bought with:
Pamela Wallert
Bluefield Realty Group
Source: Greater Greenville AOR,MLS#: 1546137
Facts & features
Interior
Bedrooms & bathrooms
- Bedrooms: 4
- Bathrooms: 6
- Full bathrooms: 4
- 1/2 bathrooms: 2
- Main level bathrooms: 1
- Main level bedrooms: 1
Primary bedroom
- Area: 255
- Dimensions: 15 x 17
Bedroom 2
- Area: 156
- Dimensions: 12 x 13
Bedroom 3
- Area: 195
- Dimensions: 15 x 13
Bedroom 4
- Area: 225
- Dimensions: 15 x 15
Primary bathroom
- Features: Double Sink, Full Bath, Shower-Separate, Tub-Separate, Tub-Jetted, Walk-In Closet(s)
- Level: Main
Dining room
- Area: 195
- Dimensions: 13 x 15
Family room
- Area: 315
- Dimensions: 21 x 15
Kitchen
- Area: 294
- Dimensions: 21 x 14
Living room
- Area: 168
- Dimensions: 14 x 12
Bonus room
- Area: 330
- Dimensions: 15 x 22
Heating
- Forced Air, Natural Gas
Cooling
- Central Air, Electric, Multi Units
Appliances
- Included: Dishwasher, Disposal, Oven, Electric Cooktop, Microwave, Tankless Water Heater
- Laundry: 1st Floor, Walk-in, Electric Dryer Hookup, Laundry Room
Features
- Tray Ceiling(s), Central Vacuum, Granite Counters, Open Floorplan, Walk-In Closet(s), Coffered Ceiling(s), Pantry
- Flooring: Carpet, Ceramic Tile, Wood
- Windows: Tilt Out Windows, Insulated Windows, Skylight(s), Window Treatments
- Basement: None
- Attic: Storage
- Number of fireplaces: 2
- Fireplace features: Gas Log, Wood Burning, Outside
Interior area
- Total structure area: 4,144
- Total interior livable area: 4,144 sqft
Property
Parking
- Total spaces: 3
- Parking features: Attached, Garage Door Opener, Side/Rear Entry, Yard Door, Paved
- Attached garage spaces: 3
- Has uncovered spaces: Yes
Features
- Levels: Two
- Stories: 2
- Patio & porch: Front Porch, Screened
- Exterior features: Outdoor Fireplace
- Has spa: Yes
- Spa features: Bath
Lot
- Size: 0.37 Acres
- Dimensions: 83 x 38 x 156 x 101 x 130
- Features: Cul-De-Sac, Few Trees, Sprklr In Grnd-Partial Yd, 1/2 Acre or Less
- Topography: Level
Details
- Parcel number: 0534480103100
Construction
Type & style
- Home type: SingleFamily
- Architectural style: Traditional
- Property subtype: Single Family Residence, Residential
Materials
- Brick Veneer, Hardboard Siding
- Foundation: Crawl Space
- Roof: Architectural
Utilities & green energy
- Sewer: Public Sewer
- Water: Public
Community & neighborhood
Security
- Security features: Security System Owned, Smoke Detector(s)
Community
- Community features: Gated, Street Lights, Sidewalks
Location
- Region: Greer
- Subdivision: Glen Abbey
Price history
| Date | Event | Price |
|---|---|---|
| 3/5/2025 | Sold | $1,285,000$310/sqft |
Source: | ||
| 2/4/2025 | Contingent | $1,285,000$310/sqft |
Source: | ||
| 1/20/2025 | Listed for sale | $1,285,000+51.4%$310/sqft |
Source: | ||
| 11/15/2021 | Sold | $849,000$205/sqft |
Source: | ||
| 9/29/2021 | Pending sale | $849,000+36.9%$205/sqft |
Source: | ||
Public tax history
| Year | Property taxes | Tax assessment |
|---|---|---|
| 2024 | $5,079 -2.1% | $805,730 |
| 2023 | $5,189 +10.7% | $805,730 |
| 2022 | $4,686 +35.5% | $805,730 +35.8% |
Find assessor info on the county website
Neighborhood: 29650
Nearby schools
GreatSchools rating
- 10/10Buena Vista Elementary SchoolGrades: K-5Distance: 0.2 mi
- 5/10Riverside Middle SchoolGrades: 6-8Distance: 1.4 mi
- 10/10Riverside High SchoolGrades: 9-12Distance: 1.2 mi
Schools provided by the listing agent
- Elementary: Buena Vista
- Middle: Riverside
- High: Riverside
Source: Greater Greenville AOR. This data may not be complete. We recommend contacting the local school district to confirm school assignments for this home.
Get a cash offer in 3 minutes
Find out how much your home could sell for in as little as 3 minutes with a no-obligation cash offer.
Estimated market value
$1,298,400
Get a cash offer in 3 minutes
Find out how much your home could sell for in as little as 3 minutes with a no-obligation cash offer.
Estimated market value
$1,298,400

