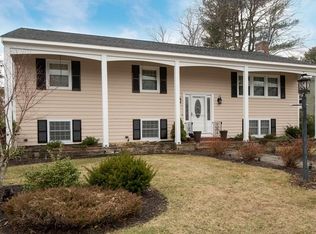Sold for $720,000
$720,000
19 Longbow Rd, Danvers, MA 01923
4beds
2,233sqft
Single Family Residence
Built in 1972
0.46 Acres Lot
$823,700 Zestimate®
$322/sqft
$4,353 Estimated rent
Home value
$823,700
$766,000 - $890,000
$4,353/mo
Zestimate® history
Loading...
Owner options
Explore your selling options
What's special
OFFER ACCEPTED CANCELED OPEN HOUSE Fantastic opportunity to own in the "highly desirable" SJP area of Danvers. Located in very close proximity to the newly built 60M+ dollar Smith School grades 1-5 and well-known St, John's Prep grades 6-12. This split-level on a wonderful lot offers many possibilities w/an Approved Extended Family Living Area on the lower-level w/kitchen, 2 BR's, kitchen, 3/4 bath w/laundry, and a huge family room all w/separate entrance to the garage, backyard and driveway. On the main level you have a blank canvas. A large living room and dining area off the kitchen is fantastic for family gatherings. The kitchen overlooks the beautiful backyard and has access to an enclosed 4 season room w/pellet stove and access to a sun filled deck. On this floor you will also find a full bath w/ laundry hookup. 3 Good sized bedrooms come complete with hardwood flooring.
Zillow last checked: 8 hours ago
Listing updated: June 07, 2024 at 08:40am
Listed by:
Steven Graczyk 978-764-1222,
J. Barrett & Company 978-922-3683
Bought with:
Marianne Simeone
Coldwell Banker Realty - Beverly
Source: MLS PIN,MLS#: 73229616
Facts & features
Interior
Bedrooms & bathrooms
- Bedrooms: 4
- Bathrooms: 2
- Full bathrooms: 2
- Main level bathrooms: 1
- Main level bedrooms: 3
Primary bedroom
- Features: Closet, Flooring - Hardwood, Window(s) - Bay/Bow/Box
- Level: Main,Second
Bedroom 2
- Features: Closet, Flooring - Hardwood, Window(s) - Bay/Bow/Box
- Level: Main,Second
Bedroom 3
- Features: Closet, Flooring - Hardwood, Window(s) - Bay/Bow/Box
- Level: Main,Second
Bedroom 4
- Features: Closet, Flooring - Wall to Wall Carpet
- Level: First
Bedroom 5
- Features: Closet, Flooring - Wall to Wall Carpet
Primary bathroom
- Features: No
Bathroom 1
- Features: Bathroom - Full, Bathroom - With Tub & Shower, Double Vanity, Dryer Hookup - Electric, Washer Hookup
- Level: Main,Second
Bathroom 2
- Features: Bathroom - Half, Bathroom - With Shower Stall, Dryer Hookup - Electric, Washer Hookup
- Level: First
Dining room
- Features: Window(s) - Bay/Bow/Box
- Level: Main,Second
Family room
- Features: Flooring - Wall to Wall Carpet, Exterior Access
- Level: First
Kitchen
- Features: Bathroom - Full
- Level: Main,Second
Living room
- Features: Window(s) - Bay/Bow/Box, Window(s) - Picture
- Level: Main,Second
Heating
- Baseboard, Natural Gas
Cooling
- Wall Unit(s), 3 or More
Appliances
- Included: Gas Water Heater, Range, Dishwasher, Microwave, Refrigerator, Washer, Dryer, Second Dishwasher
- Laundry: Washer Hookup
Features
- Ceiling Fan(s), Vaulted Ceiling(s), Dining Area, In-Law Floorplan, Kitchen
- Flooring: Wood, Tile, Vinyl, Carpet, Flooring - Wall to Wall Carpet
- Windows: Bay/Bow/Box, Insulated Windows
- Basement: Full,Finished,Walk-Out Access,Interior Entry,Slab
- Number of fireplaces: 1
Interior area
- Total structure area: 2,233
- Total interior livable area: 2,233 sqft
Property
Parking
- Total spaces: 7
- Parking features: Under, Garage Faces Side, Paved Drive, Driveway, Paved
- Attached garage spaces: 1
- Uncovered spaces: 6
Features
- Patio & porch: Porch - Enclosed, Deck, Deck - Wood
- Exterior features: Porch - Enclosed, Deck, Deck - Wood, Rain Gutters, Professional Landscaping
- Waterfront features: Lake/Pond, Ocean, River, Beach Ownership(Public)
Lot
- Size: 0.46 Acres
- Features: Easements, Level
Details
- Parcel number: 1875351
- Zoning: R2
Construction
Type & style
- Home type: SingleFamily
- Architectural style: Split Entry
- Property subtype: Single Family Residence
Materials
- Frame
- Foundation: Concrete Perimeter
- Roof: Shingle
Condition
- Year built: 1972
Utilities & green energy
- Electric: 200+ Amp Service
- Sewer: Public Sewer
- Water: Public
- Utilities for property: for Electric Range, Washer Hookup
Community & neighborhood
Community
- Community features: Highway Access, House of Worship, Private School, Public School
Location
- Region: Danvers
- Subdivision: St. John's Prep
Price history
| Date | Event | Price |
|---|---|---|
| 6/6/2024 | Sold | $720,000-4%$322/sqft |
Source: MLS PIN #73229616 Report a problem | ||
| 5/6/2024 | Contingent | $749,999$336/sqft |
Source: MLS PIN #73229616 Report a problem | ||
| 4/29/2024 | Listed for sale | $749,999$336/sqft |
Source: MLS PIN #73229616 Report a problem | ||
Public tax history
| Year | Property taxes | Tax assessment |
|---|---|---|
| 2025 | $8,122 +8.9% | $739,000 +10.1% |
| 2024 | $7,458 +0.9% | $671,300 +6.7% |
| 2023 | $7,394 | $629,300 |
Find assessor info on the county website
Neighborhood: 01923
Nearby schools
GreatSchools rating
- 8/10Smith Elementary SchoolGrades: K-5Distance: 0.9 mi
- 4/10Holten Richmond Middle SchoolGrades: 6-8Distance: 0.9 mi
- 7/10Danvers High SchoolGrades: 9-12Distance: 0.7 mi
Schools provided by the listing agent
- Elementary: Smith
- Middle: Hr Middle Schoo
- High: Sjp/Esx/Dhs
Source: MLS PIN. This data may not be complete. We recommend contacting the local school district to confirm school assignments for this home.
Get a cash offer in 3 minutes
Find out how much your home could sell for in as little as 3 minutes with a no-obligation cash offer.
Estimated market value$823,700
Get a cash offer in 3 minutes
Find out how much your home could sell for in as little as 3 minutes with a no-obligation cash offer.
Estimated market value
$823,700
