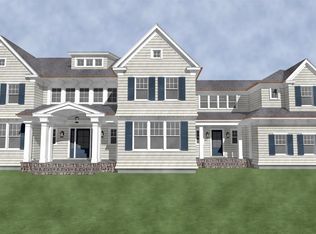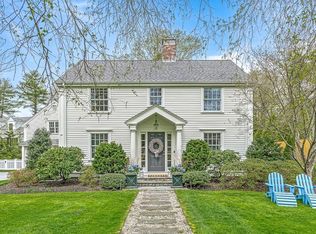Sold for $4,216,875
$4,216,875
19 Longmeadow Rd, Wellesley, MA 02482
6beds
8,748sqft
Single Family Residence
Built in 2017
0.48 Acres Lot
$4,562,500 Zestimate®
$482/sqft
$7,940 Estimated rent
Home value
$4,562,500
$4.15M - $5.06M
$7,940/mo
Zestimate® history
Loading...
Owner options
Explore your selling options
What's special
This stunning Dana Hall Colonial on one of Wellesley's most coveted streets features over 8000 square feet of living on four levels with impressive proportions, high ceilings and natural sunlight throughout. An elegant living room with fireplace, banquet sized dining room with butler’s pantry and chef’s kitchen with walk in pantry and eating area opens to the fire placed family room with its own wet bar. An office, oversized mudroom which leads to the 3 car garage and 2 half baths complete the first level. Second floor with five generous en suite bedrooms including a luxurious primary suite with spa bath. The third floor has been finished to accommodate guests or extended family with bedroom suites and bonus room areas. Fabulous lower level features a recreational room with a stone fireplace, bar, and wine cellar, plus a playroom and gym. A bluestone patio and level landscaped yard completes this wonderful home set on an idyllic cul de sac overlooking Longmeadow green.
Zillow last checked: 8 hours ago
Listing updated: September 08, 2023 at 11:26am
Listed by:
Donahue Maley and Burns Team,
Compass 781-365-9954
Bought with:
Donahue Maley and Burns Team
Compass
Source: MLS PIN,MLS#: 73097780
Facts & features
Interior
Bedrooms & bathrooms
- Bedrooms: 6
- Bathrooms: 9
- Full bathrooms: 7
- 1/2 bathrooms: 2
Primary bedroom
- Features: Bathroom - Full, Walk-In Closet(s), Flooring - Hardwood
- Level: Second
- Area: 400
- Dimensions: 20 x 20
Bedroom 2
- Features: Bathroom - Full, Closet, Flooring - Hardwood
- Level: Second
- Area: 240
- Dimensions: 15 x 16
Bedroom 3
- Features: Bathroom - Full, Closet, Flooring - Hardwood
- Level: Second
- Area: 180
- Dimensions: 15 x 12
Bedroom 4
- Features: Bathroom - Full, Closet, Flooring - Hardwood
- Level: Second
- Area: 352
- Dimensions: 16 x 22
Bedroom 5
- Features: Bathroom - Full, Closet, Flooring - Hardwood
- Level: Second
- Area: 169
- Dimensions: 13 x 13
Primary bathroom
- Features: Yes
Bathroom 1
- Level: First
Bathroom 2
- Level: Second
Bathroom 3
- Level: Third
Dining room
- Features: Flooring - Hardwood
- Level: First
- Area: 225
- Dimensions: 15 x 15
Family room
- Features: Flooring - Hardwood
- Level: First
- Area: 360
- Dimensions: 20 x 18
Kitchen
- Features: Flooring - Hardwood, Pantry, Countertops - Stone/Granite/Solid, Kitchen Island, Breakfast Bar / Nook, Cabinets - Upgraded, Second Dishwasher, Wine Chiller
- Level: First
- Area: 340
- Dimensions: 20 x 17
Living room
- Features: Flooring - Hardwood
- Level: First
- Area: 285
- Dimensions: 15 x 19
Heating
- Forced Air, Natural Gas
Cooling
- Central Air
Appliances
- Included: Range, Oven, Dishwasher, Disposal, Microwave, Refrigerator, Freezer, Washer, Dryer, Wine Refrigerator, Range Hood
- Laundry: Second Floor
Features
- Exercise Room, Play Room, Bonus Room, Bedroom, Study, Central Vacuum, Wet Bar
- Flooring: Tile, Carpet, Hardwood
- Doors: French Doors
- Windows: Screens
- Has basement: No
- Number of fireplaces: 3
- Fireplace features: Family Room, Living Room
Interior area
- Total structure area: 8,748
- Total interior livable area: 8,748 sqft
Property
Parking
- Total spaces: 7
- Parking features: Attached, Paved Drive, Off Street
- Attached garage spaces: 3
- Uncovered spaces: 4
Features
- Patio & porch: Patio
- Exterior features: Patio, Professional Landscaping, Sprinkler System, Screens
Lot
- Size: 0.48 Acres
- Features: Level
Details
- Parcel number: M:115 R:019 S:,261475
- Zoning: SR40
Construction
Type & style
- Home type: SingleFamily
- Architectural style: Colonial
- Property subtype: Single Family Residence
Materials
- Frame
- Foundation: Concrete Perimeter
- Roof: Shingle
Condition
- Year built: 2017
Utilities & green energy
- Sewer: Public Sewer
- Water: Public
Community & neighborhood
Security
- Security features: Security System
Community
- Community features: Public Transportation, Shopping, Park, Golf, Medical Facility, Conservation Area, Highway Access, Private School, Public School
Location
- Region: Wellesley
Price history
| Date | Event | Price |
|---|---|---|
| 9/8/2023 | Sold | $4,216,875-6.2%$482/sqft |
Source: MLS PIN #73097780 Report a problem | ||
| 8/7/2023 | Contingent | $4,495,000$514/sqft |
Source: MLS PIN #73097780 Report a problem | ||
| 7/16/2023 | Price change | $4,495,000-6.3%$514/sqft |
Source: MLS PIN #73097780 Report a problem | ||
| 5/30/2023 | Price change | $4,795,000-4%$548/sqft |
Source: MLS PIN #73097780 Report a problem | ||
| 4/28/2023 | Price change | $4,995,000-5.7%$571/sqft |
Source: MLS PIN #73097780 Report a problem | ||
Public tax history
| Year | Property taxes | Tax assessment |
|---|---|---|
| 2025 | $41,470 +1.4% | $4,034,000 +2.7% |
| 2024 | $40,890 -6.2% | $3,928,000 +3.2% |
| 2023 | $43,602 +4.1% | $3,808,000 +6.2% |
Find assessor info on the county website
Neighborhood: 02482
Nearby schools
GreatSchools rating
- 9/10Hunnewell Elementary SchoolGrades: K-5Distance: 1 mi
- 8/10Wellesley Middle SchoolGrades: 6-8Distance: 1.6 mi
- 10/10Wellesley High SchoolGrades: 9-12Distance: 1.6 mi
Schools provided by the listing agent
- Elementary: Wem
- Middle: Wms
- High: Whs
Source: MLS PIN. This data may not be complete. We recommend contacting the local school district to confirm school assignments for this home.

