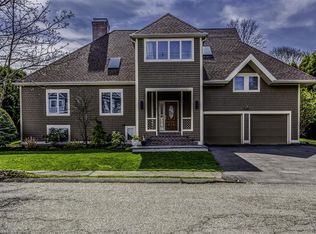OPEN HOUSE SAT & SUN 11:00-2:00 PM. LOCATION! CONTEMPORARY MULTI-LEVEL w/9 ROOMS, 2.5 BATHS IN BEAUTIFUL NEIGHBORHOOD NEAR BEACHES w/FENCED YARD. OPEN FLOOR PLAN w/FORMAL LIVING RM, DINING RM, FAMILY RM & GRANITE KITCHEN w/STAINLESS APPLIANCES, GAS HIGH-END CHEF'S STOVE W/CHARBROILER, VENTED HOOD, VAULTED CEILING, SKYLIGHT & CANOPY WINDOW. HARDWOOD FLOORS THRU-OUT, SPACIOUS ROOMS, MASTER SUITE W/JACUZZI TUB, NEWER HIGH-EFFICIENCY HEATING SYSTEM w/INDIRECT WATER TANK, NEWER WINDOWS & SIDING, NEW FRONT LAWN & IRRIGATION SYSTEM, NEW PAVED DRIVEWAY, NEWLY RE-POINTED WALKWAY & FRONT STEPS. A MUST SEE!!
This property is off market, which means it's not currently listed for sale or rent on Zillow. This may be different from what's available on other websites or public sources.
