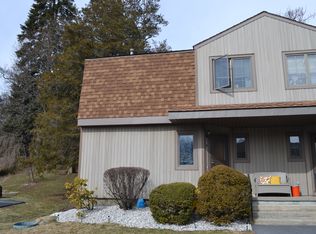Sold for $455,000 on 08/08/25
$455,000
19 Maple Crest Drive, Peekskill, NY 10566
2beds
1,700sqft
Condominium, Residential
Built in 1985
-- sqft lot
$466,500 Zestimate®
$268/sqft
$3,640 Estimated rent
Home value
$466,500
$420,000 - $518,000
$3,640/mo
Zestimate® history
Loading...
Owner options
Explore your selling options
What's special
Beautiful 3 level (very desirable end unit) townhome in sought after Society Hill. Lots of natural light in this end unit. Main level has living room, updated kitchen, formal dining room with a small office area plus 1/2 bath. Upstairs are two large bedrooms with high ceilings, lots of light and each has its own full bathroom. The lower level has plenty of room for storage, plus a large playroom (3rd bedroom), with sliders out to a patio. Washer and dryer are also in lower level. Lush grounds with areas to relax. Unit comes with 2 assigned parking spots 145 & 146. Condo unit features many recent updates including a newly renovated custom kitchen with gorgeous quartz countertops (2019) with dining room built-ins, living room with gas fireplace, and every room has wonderful natural light. Also featuring a young central air system (2016), boiler (2018), Niles floors (2019) also plumbing and ductwork (2018) and more! Conveniently located near shopping (Beach shopping Center, Walmart, Home Depot to name a few), metro north, plus everything Peekskill has to offer; the arts, restaurants, the Paramount Theatre, farmer markets and the Hudson Riverfront! The already low taxes are reduced further with STAR, if you qualify. Pet friendly. Con Ed averages approx. $250 a month. Sq. ft includes finished/walk out lower level. Accepted offer- contracts out- showing for back-ups.
Zillow last checked: 8 hours ago
Listing updated: August 08, 2025 at 02:35pm
Listed by:
Bradley Schneider 914-879-1124,
Century 21 Elite Realty 914-345-3550
Bought with:
Nael K. Dassan, 10401366207
Century 21 Elite Realty
Source: OneKey® MLS,MLS#: 869578
Facts & features
Interior
Bedrooms & bathrooms
- Bedrooms: 2
- Bathrooms: 3
- Full bathrooms: 2
- 1/2 bathrooms: 1
Heating
- Baseboard
Cooling
- Central Air
Appliances
- Included: Dishwasher, Dryer, Microwave, Range, Refrigerator, Washer
- Laundry: In Unit
Features
- Formal Dining, Granite Counters, Walk Through Kitchen
- Basement: Finished,Full,Walk-Out Access
- Attic: Crawl
- Number of fireplaces: 1
- Fireplace features: Gas
Interior area
- Total structure area: 1,700
- Total interior livable area: 1,700 sqft
Property
Parking
- Total spaces: 2
- Parking features: Assigned
Features
- Levels: Tri-Level
- Patio & porch: Patio
- Pool features: In Ground
- Has view: Yes
- View description: Neighborhood
Lot
- Size: 8,276 sqft
Details
- Parcel number: 1200023019000010000027012H
- Special conditions: None
Construction
Type & style
- Home type: Condo
- Property subtype: Condominium, Residential
- Attached to another structure: Yes
Materials
- Vinyl Siding
Condition
- Updated/Remodeled
- Year built: 1985
- Major remodel year: 2019
Utilities & green energy
- Sewer: Public Sewer
- Water: Public
- Utilities for property: Natural Gas Connected, Trash Collection Private
Community & neighborhood
Community
- Community features: Park, Playground
Location
- Region: Peekskill
- Subdivision: The Meadows
HOA & financial
HOA
- Has HOA: Yes
- HOA fee: $370 monthly
- Services included: Common Area Maintenance, Maintenance Grounds
Other
Other facts
- Listing agreement: Exclusive Right To Sell
Price history
| Date | Event | Price |
|---|---|---|
| 8/8/2025 | Sold | $455,000+1.3%$268/sqft |
Source: | ||
| 6/10/2025 | Pending sale | $449,000$264/sqft |
Source: | ||
| 6/1/2025 | Listed for sale | $449,000+16.6%$264/sqft |
Source: | ||
| 7/30/2024 | Listing removed | -- |
Source: Zillow Rentals | ||
| 9/13/2023 | Price change | $3,000-6.3%$2/sqft |
Source: Zillow Rentals | ||
Public tax history
| Year | Property taxes | Tax assessment |
|---|---|---|
| 2023 | -- | $4,361 |
| 2022 | -- | $4,361 |
| 2021 | -- | $4,361 |
Find assessor info on the county website
Neighborhood: 10566
Nearby schools
GreatSchools rating
- 5/10Hillcrest SchoolGrades: 3-5Distance: 0.7 mi
- 3/10Peekskill Middle SchoolGrades: 6-8Distance: 1.7 mi
- 3/10Peekskill High SchoolGrades: 9-12Distance: 1.3 mi
Schools provided by the listing agent
- Elementary: Hillcrest
- Middle: Peekskill Middle School
- High: Peekskill High School
Source: OneKey® MLS. This data may not be complete. We recommend contacting the local school district to confirm school assignments for this home.
