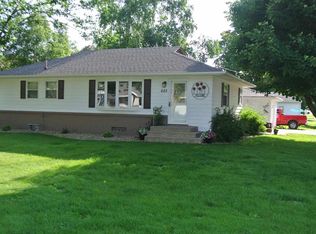Sold for $169,000 on 08/26/25
$169,000
19 Maple Ln, Osage, IA 50461
3beds
1,850sqft
Single Family Residence
Built in 1959
10,454.4 Square Feet Lot
$168,700 Zestimate®
$91/sqft
$1,243 Estimated rent
Home value
$168,700
Estimated sales range
Not available
$1,243/mo
Zestimate® history
Loading...
Owner options
Explore your selling options
What's special
Take a look at this one story home located along Maple Lane on a corner lot. Well maintained property with an attached garage, vinyl siding, deck and utility shed. Spacious living room, dining room and kitchen with newer appliances that are included. The main floor bath has a convenient laundry area and there are 3 bedrooms. The lower level offers additional living space for entertaining or a family room.
Zillow last checked: 8 hours ago
Listing updated: August 26, 2025 at 09:40am
Listed by:
Lisa Pollard 641-430-3772,
Main Realty
Bought with:
Lisa Pollard, B37943
Main Realty
Source: Northeast Iowa Regional BOR,MLS#: 20253250
Facts & features
Interior
Bedrooms & bathrooms
- Bedrooms: 3
- Bathrooms: 2
- 3/4 bathrooms: 2
Primary bedroom
- Level: Main
- Area: 130 Square Feet
- Dimensions: 13x10
Other
- Level: Upper
Other
- Level: Main
Other
- Level: Lower
Dining room
- Level: Main
- Area: 209 Square Feet
- Dimensions: 11x19
Kitchen
- Level: Main
Living room
- Level: Main
- Area: 247 Square Feet
- Dimensions: 19x13
Heating
- Forced Air
Cooling
- Ceiling Fan(s), Central Air
Appliances
- Included: Dishwasher, Dryer, Disposal, Microwave, Microwave Built In, Free-Standing Range, Refrigerator, Washer, Gas Water Heater, Water Softener
- Laundry: 1st Floor
Features
- Ceiling Fan(s), Fiber Optic
- Flooring: Hardwood
- Basement: Block,Partially Finished
- Has fireplace: No
- Fireplace features: None
Interior area
- Total interior livable area: 1,850 sqft
- Finished area below ground: 600
Property
Parking
- Total spaces: 1
- Parking features: 1 Stall, Attached Garage, Garage Door Opener
- Has attached garage: Yes
- Carport spaces: 1
Features
- Patio & porch: Deck
- Exterior features: Garden
Lot
- Size: 10,454 sqft
- Dimensions: 80x128
- Features: Landscaped, Corner Lot
Details
- Additional structures: Storage
- Parcel number: 1024309001
- Zoning: R-2
- Special conditions: Standard
Construction
Type & style
- Home type: SingleFamily
- Property subtype: Single Family Residence
Materials
- Vinyl Siding
- Roof: Shingle
Condition
- Year built: 1959
Utilities & green energy
- Sewer: Public Sewer
- Water: Public
Community & neighborhood
Security
- Security features: Smoke Detector(s)
Location
- Region: Osage
Other
Other facts
- Road surface type: Concrete, Hard Surface Road
Price history
| Date | Event | Price |
|---|---|---|
| 8/26/2025 | Sold | $169,000-5.6%$91/sqft |
Source: | ||
| 7/11/2025 | Pending sale | $179,000$97/sqft |
Source: | ||
| 7/9/2025 | Listed for sale | $179,000$97/sqft |
Source: | ||
Public tax history
| Year | Property taxes | Tax assessment |
|---|---|---|
| 2024 | $1,852 -0.4% | $135,880 |
| 2023 | $1,860 +3.3% | $135,880 +26.6% |
| 2022 | $1,800 +0.3% | $107,340 |
Find assessor info on the county website
Neighborhood: 50461
Nearby schools
GreatSchools rating
- 7/10Lincoln Elementary SchoolGrades: PK-4Distance: 0.5 mi
- 6/10Osage Middle SchoolGrades: 5-8Distance: 0.9 mi
- 8/10Osage High SchoolGrades: 9-12Distance: 0.9 mi
Schools provided by the listing agent
- Elementary: Osage
- Middle: Osage
- High: Osage
Source: Northeast Iowa Regional BOR. This data may not be complete. We recommend contacting the local school district to confirm school assignments for this home.

Get pre-qualified for a loan
At Zillow Home Loans, we can pre-qualify you in as little as 5 minutes with no impact to your credit score.An equal housing lender. NMLS #10287.
