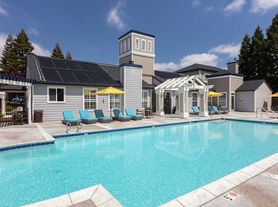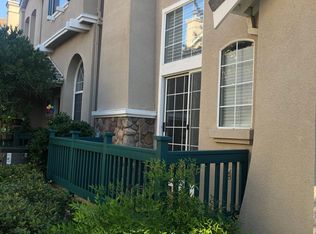Welcome to this beautifully updated 2-bedroom, 1.5-bathroom home located in one of Danville's most desirable neighborhoods. This property offers the perfect blend of comfort, convenience, and style just a short walk from Greenbrook Elementary and close to parks, trails, and local amenities.
Inside, you'll find a newly renovated interior, bright and spacious living areas, and a thoughtfully designed floor plan ideal for small families or professionals. The home also includes a private outdoor space perfect for relaxing or entertaining.
Enjoy living in a quiet, friendly community with excellent schools and easy access to downtown Danville and major commuter routes.
Owner pays for Landscaping. Tenant will be responsible for the following: Water, garbage, PG&E, and Internet.
Lease will be for 1 year and then month to month thereafter.
House for rent
Accepts Zillow applications
$3,200/mo
19 Marques Pl, Danville, CA 94526
2beds
1,018sqft
Price may not include required fees and charges.
Single family residence
Available Thu Jan 1 2026
No pets
-- A/C
In unit laundry
Attached garage parking
-- Heating
What's special
Thoughtfully designed floor planNewly renovated interiorPrivate outdoor space
- 11 days |
- -- |
- -- |
Travel times
Facts & features
Interior
Bedrooms & bathrooms
- Bedrooms: 2
- Bathrooms: 2
- Full bathrooms: 1
- 1/2 bathrooms: 1
Appliances
- Included: Dryer, Washer
- Laundry: In Unit
Interior area
- Total interior livable area: 1,018 sqft
Property
Parking
- Parking features: Attached
- Has attached garage: Yes
- Details: Contact manager
Features
- Exterior features: Electric Vehicle Charging Station, Garbage not included in rent, Internet not included in rent, Landscaping included in rent, Water not included in rent
Details
- Parcel number: 2183320247
Construction
Type & style
- Home type: SingleFamily
- Property subtype: Single Family Residence
Community & HOA
Location
- Region: Danville
Financial & listing details
- Lease term: 1 Year
Price history
| Date | Event | Price |
|---|---|---|
| 10/15/2025 | Listed for rent | $3,200-5.9%$3/sqft |
Source: Zillow Rentals | ||
| 10/13/2025 | Sold | $860,000-4.2%$845/sqft |
Source: | ||
| 10/2/2025 | Listing removed | $3,400$3/sqft |
Source: Bay East AOR #41107667 | ||
| 10/2/2025 | Pending sale | $898,000$882/sqft |
Source: | ||
| 9/25/2025 | Price change | $898,000-4%$882/sqft |
Source: | ||

