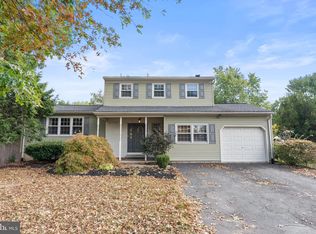Sold for $600,000 on 10/23/25
$600,000
19 Martin Ln, Hamilton, NJ 08619
4beds
2,094sqft
Single Family Residence
Built in 1972
0.34 Acres Lot
$604,200 Zestimate®
$287/sqft
$3,608 Estimated rent
Home value
$604,200
$538,000 - $683,000
$3,608/mo
Zestimate® history
Loading...
Owner options
Explore your selling options
What's special
Immaculate Colonial in Sought-After University Heights - This beautifully maintained 4-bedroom, 2.5-bath Colonial is set on a picture-perfect, professionally landscaped lot in the desirable University Heights neighborhood. From the moment you enter the welcoming foyer, you'll appreciate the spacious, sun-filled layout. The formal living room offers ample space for entertaining and seamlessly connects to the elegant dining room—perfect for hosting. The eat-in kitchen is a chef’s delight, featuring granite countertops, stainless steel appliances, tile backsplash, maple cabinetry, and a peninsula for added functionality. Enjoy cozy evenings in the adjoining family room or step through the sliding glass doors to a deck that overlooks your private backyard retreat. Surrounded by fencing, the yard features a built-in concrete pool—ideal for summer gatherings and quiet relaxation. Additional features include, a two-car garage, and a location just minutes from shopping, dining, and major commuter routes. A must-see!
Zillow last checked: 8 hours ago
Listing updated: October 24, 2025 at 03:26am
Listed by:
Sharon Sawka 609-947-0177,
RE/MAX Tri County
Bought with:
Yaryna Bogutskiy, 092934
Keller Williams Realty West Monmouth
Source: Bright MLS,MLS#: NJME2063250
Facts & features
Interior
Bedrooms & bathrooms
- Bedrooms: 4
- Bathrooms: 3
- Full bathrooms: 2
- 1/2 bathrooms: 1
- Main level bathrooms: 1
Primary bedroom
- Features: Flooring - HardWood
- Level: Upper
- Area: 176 Square Feet
- Dimensions: 16 X 11
Primary bedroom
- Level: Unspecified
Bedroom 1
- Features: Flooring - HardWood
- Level: Upper
- Area: 110 Square Feet
- Dimensions: 10 X 11
Bedroom 2
- Features: Flooring - HardWood
- Level: Upper
- Area: 110 Square Feet
- Dimensions: 10 X 11
Bedroom 3
- Level: Upper
- Area: 100 Square Feet
- Dimensions: 10 X 10
Dining room
- Features: Flooring - HardWood
- Level: Main
- Area: 132 Square Feet
- Dimensions: 12 X 11
Family room
- Level: Main
- Area: 209 Square Feet
- Dimensions: 19 X 11
Kitchen
- Features: Granite Counters
- Level: Main
- Area: 140 Square Feet
- Dimensions: 14 X 10
Living room
- Level: Main
- Area: 338 Square Feet
- Dimensions: 26 X 13
Heating
- Central, Natural Gas
Cooling
- Central Air, Natural Gas
Appliances
- Included: Cooktop, Dishwasher, Double Oven, Oven, Range Hood, Refrigerator, Stainless Steel Appliance(s), Gas Water Heater
- Laundry: In Basement
Features
- Eat-in Kitchen
- Flooring: Carpet, Hardwood, Tile/Brick
- Basement: Partial
- Has fireplace: No
Interior area
- Total structure area: 2,094
- Total interior livable area: 2,094 sqft
- Finished area above ground: 2,094
Property
Parking
- Total spaces: 4
- Parking features: Garage Faces Front, Driveway, Attached
- Attached garage spaces: 2
- Uncovered spaces: 2
Accessibility
- Accessibility features: None
Features
- Levels: Two
- Stories: 2
- Patio & porch: Deck
- Exterior features: Sidewalks, Street Lights
- Has private pool: Yes
- Pool features: In Ground, Concrete, Private
- Fencing: Wood
Lot
- Size: 0.34 Acres
Details
- Additional structures: Above Grade
- Parcel number: 030156800012
- Zoning: RES
- Special conditions: Standard
Construction
Type & style
- Home type: SingleFamily
- Architectural style: Colonial
- Property subtype: Single Family Residence
Materials
- Vinyl Siding, Brick
- Foundation: Block
- Roof: Pitched,Shingle
Condition
- Excellent
- New construction: No
- Year built: 1972
Utilities & green energy
- Electric: 100 Amp Service
- Sewer: Public Sewer
- Water: Public
Community & neighborhood
Location
- Region: Hamilton
- Subdivision: University Heights
- Municipality: HAMILTON TWP
Other
Other facts
- Listing agreement: Exclusive Right To Sell
- Listing terms: Cash,Conventional
- Ownership: Fee Simple
Price history
| Date | Event | Price |
|---|---|---|
| 10/23/2025 | Sold | $600,000+0.2%$287/sqft |
Source: | ||
| 9/5/2025 | Pending sale | $599,000$286/sqft |
Source: | ||
| 9/4/2025 | Contingent | $599,000$286/sqft |
Source: | ||
| 8/19/2025 | Listed for sale | $599,000+71.1%$286/sqft |
Source: | ||
| 6/27/2018 | Sold | $350,000-6.6%$167/sqft |
Source: Public Record | ||
Public tax history
| Year | Property taxes | Tax assessment |
|---|---|---|
| 2025 | $11,418 | $324,000 |
| 2024 | $11,418 +8% | $324,000 |
| 2023 | $10,572 | $324,000 |
Find assessor info on the county website
Neighborhood: 08619
Nearby schools
GreatSchools rating
- 4/10University Heights/H.D. Morrison Elementary SchoolGrades: PK-5Distance: 0.3 mi
- 5/10Richard C Crockett Middle SchoolGrades: 6-8Distance: 3.3 mi
- 2/10Hamilton North-Nottingham High SchoolGrades: 9-12Distance: 2.6 mi
Schools provided by the listing agent
- Elementary: Univ Hgts
- Middle: Reynolds
- High: Hamilton North Nottingham
- District: Hamilton Township
Source: Bright MLS. This data may not be complete. We recommend contacting the local school district to confirm school assignments for this home.

Get pre-qualified for a loan
At Zillow Home Loans, we can pre-qualify you in as little as 5 minutes with no impact to your credit score.An equal housing lender. NMLS #10287.
Sell for more on Zillow
Get a free Zillow Showcase℠ listing and you could sell for .
$604,200
2% more+ $12,084
With Zillow Showcase(estimated)
$616,284