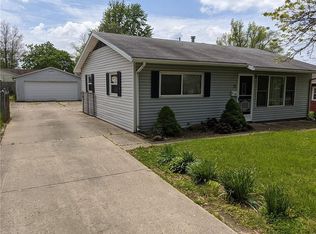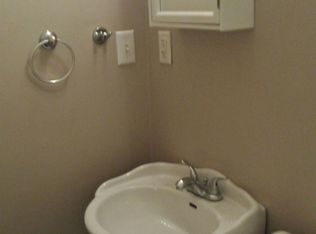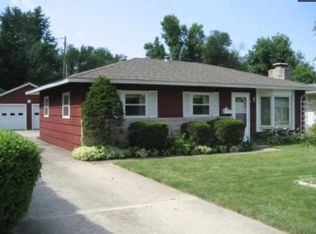Sold for $74,900
$74,900
19 Meadow Terrace Dr, Decatur, IL 62521
3beds
875sqft
Single Family Residence
Built in 1956
6,098.4 Square Feet Lot
$94,700 Zestimate®
$86/sqft
$1,241 Estimated rent
Home value
$94,700
$80,000 - $109,000
$1,241/mo
Zestimate® history
Loading...
Owner options
Explore your selling options
What's special
Affordable 3 bedroom South Shores ranch ready for a new owner to call it home. Equipped, remodeled in 2020 kitchen with plenty of cabinets and appliances for preparing meals as well as room for an eat in table. New carpet in the living room and hallway. Replacement windows in the majority of the home. The washer and dryer are conveniently located in a closet in the kitchen. The back yard is fenced and the 1.5 car garage has a large concrete pad adjacent. Garage door and opener 2023. Roof on home is 12 years old, garage was roofed in 2020. Great location, close to dining, shopping, churches and schools in this quiet neighborhood. Close proximity to interstate access for that quick get away..
Zillow last checked: 8 hours ago
Listing updated: February 21, 2025 at 06:51am
Listed by:
Robert Sparks 217-875-0555,
Brinkoetter REALTORS®
Bought with:
Jennifer Miller, 475186888
Glenda Williamson Realty
Source: CIBR,MLS#: 6249529 Originating MLS: Central Illinois Board Of REALTORS
Originating MLS: Central Illinois Board Of REALTORS
Facts & features
Interior
Bedrooms & bathrooms
- Bedrooms: 3
- Bathrooms: 1
- Full bathrooms: 1
Bedroom
- Description: Flooring: Carpet
- Level: Main
Bedroom
- Description: Flooring: Carpet
- Level: Main
Bedroom
- Description: Flooring: Carpet
- Level: Main
Other
- Description: Flooring: Vinyl
- Level: Main
Kitchen
- Description: Flooring: Vinyl
- Level: Main
Laundry
- Description: Flooring: Vinyl
- Level: Main
Living room
- Description: Flooring: Carpet
- Level: Main
Heating
- Forced Air, Gas
Cooling
- Central Air
Appliances
- Included: Dryer, Dishwasher, Gas Water Heater, Oven, Range, Refrigerator, Washer
- Laundry: Main Level
Features
- Main Level Primary
- Windows: Replacement Windows
- Has basement: No
- Has fireplace: No
Interior area
- Total structure area: 875
- Total interior livable area: 875 sqft
- Finished area above ground: 875
Property
Parking
- Total spaces: 1
- Parking features: Detached, Garage
- Garage spaces: 1
Features
- Levels: One
- Stories: 1
- Patio & porch: Patio
- Exterior features: Fence, Workshop
- Fencing: Yard Fenced
Lot
- Size: 6,098 sqft
- Dimensions: 52 x 120
Details
- Parcel number: 041227208005
- Zoning: RES
- Special conditions: None
Construction
Type & style
- Home type: SingleFamily
- Architectural style: Ranch
- Property subtype: Single Family Residence
Materials
- Vinyl Siding, Wood Siding
- Foundation: Slab
- Roof: Shingle
Condition
- Year built: 1956
Utilities & green energy
- Sewer: Public Sewer
- Water: Public
Community & neighborhood
Location
- Region: Decatur
- Subdivision: South Shores 9th Add
Other
Other facts
- Road surface type: Concrete, Gravel
Price history
| Date | Event | Price |
|---|---|---|
| 2/20/2025 | Sold | $74,900$86/sqft |
Source: | ||
| 2/10/2025 | Pending sale | $74,900$86/sqft |
Source: | ||
| 2/7/2025 | Listed for sale | $74,900$86/sqft |
Source: | ||
Public tax history
| Year | Property taxes | Tax assessment |
|---|---|---|
| 2024 | $1,861 +0.8% | $19,224 +3.7% |
| 2023 | $1,846 +6.4% | $18,543 +9.4% |
| 2022 | $1,734 +6.4% | $16,956 +7.1% |
Find assessor info on the county website
Neighborhood: 62521
Nearby schools
GreatSchools rating
- 2/10South Shores Elementary SchoolGrades: K-6Distance: 0.6 mi
- 1/10Stephen Decatur Middle SchoolGrades: 7-8Distance: 4.9 mi
- 2/10Eisenhower High SchoolGrades: 9-12Distance: 1.6 mi
Schools provided by the listing agent
- District: Decatur Dist 61
Source: CIBR. This data may not be complete. We recommend contacting the local school district to confirm school assignments for this home.
Get pre-qualified for a loan
At Zillow Home Loans, we can pre-qualify you in as little as 5 minutes with no impact to your credit score.An equal housing lender. NMLS #10287.


