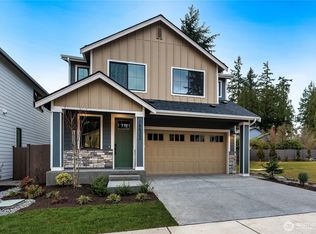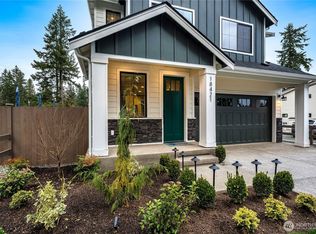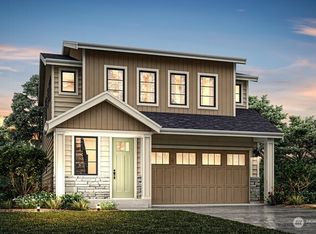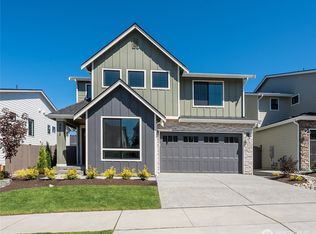Sold
Listed by:
Heather M. Andreini,
John L. Scott Mill Creek,
Elene Wahlin,
John L. Scott Mill Creek
Bought with: Windermere Real Estate/East
$979,950
19 Meridian Avenue SE #CR 08, Bothell, WA 98012
4beds
1,907sqft
Single Family Residence
Built in 2025
3,267 Square Feet Lot
$976,800 Zestimate®
$514/sqft
$-- Estimated rent
Home value
$976,800
$918,000 - $1.05M
Not available
Zestimate® history
Loading...
Owner options
Explore your selling options
What's special
Staged & Move-in Ready! Coyote Ridge is Harbour Homes' newest community located in the North Creek area of Bothell offering 27 modern farmhouse-style homes. Served by the Edmonds School District and centrally located to Alderwood shopping & dining, Mill Creek Town Center, and easy access to both I-5 and I-405. Plan 1907 features 4 bedrooms and 2.5 bathrooms, styled with quartz slab, durable wide plank flooring, white cabinetry, along with smart home technology like electric car charger pre-wire, heating & cooling heat pump, keyless door entry and more. Coyote Ridge Lot 08 Plan 1907 Elevation A is ready for a quick move-in. Site Registration Policy. No minors in homes under construction.
Zillow last checked: 8 hours ago
Listing updated: November 16, 2025 at 04:01am
Listed by:
Heather M. Andreini,
John L. Scott Mill Creek,
Elene Wahlin,
John L. Scott Mill Creek
Bought with:
Phillipa Leseberg, 119882
Windermere Real Estate/East
Fariba Badakhshan, 109441
Windermere Real Estate/East
Source: NWMLS,MLS#: 2343815
Facts & features
Interior
Bedrooms & bathrooms
- Bedrooms: 4
- Bathrooms: 3
- Full bathrooms: 2
- 1/2 bathrooms: 1
- Main level bathrooms: 1
Other
- Level: Main
Dining room
- Level: Main
Entry hall
- Level: Main
Great room
- Level: Main
Kitchen with eating space
- Level: Main
Heating
- Fireplace, Forced Air, Heat Pump, Electric, Natural Gas
Cooling
- Forced Air, Heat Pump
Appliances
- Included: Dishwasher(s), Disposal, Microwave(s), Stove(s)/Range(s), Garbage Disposal, Water Heater: 65 gallon heat pump
Features
- Bath Off Primary, Dining Room, High Tech Cabling
- Flooring: Ceramic Tile, Engineered Hardwood, Stone, Carpet
- Windows: Double Pane/Storm Window
- Basement: None
- Number of fireplaces: 1
- Fireplace features: Gas, Main Level: 1, Fireplace
Interior area
- Total structure area: 1,907
- Total interior livable area: 1,907 sqft
Property
Parking
- Total spaces: 2
- Parking features: Attached Garage
- Attached garage spaces: 2
Features
- Levels: Two
- Stories: 2
- Entry location: Main
- Patio & porch: Bath Off Primary, Double Pane/Storm Window, Dining Room, Fireplace, High Tech Cabling, Sprinkler System, Walk-In Closet(s), Water Heater
Lot
- Size: 3,267 sqft
- Features: Curbs, Paved, Sidewalk, Deck, Fenced-Fully, High Speed Internet, Sprinkler System
- Topography: Level
Details
- Parcel number: 00373000608001
- Zoning description: Jurisdiction: County
- Special conditions: Standard
Construction
Type & style
- Home type: SingleFamily
- Architectural style: Northwest Contemporary
- Property subtype: Single Family Residence
Materials
- Cement Planked, Cement Plank
- Foundation: Poured Concrete
- Roof: Composition
Condition
- Very Good
- New construction: Yes
- Year built: 2025
Details
- Builder name: Harbour Homes, LLC
Utilities & green energy
- Electric: Company: PUD
- Sewer: Sewer Connected, Company: Alderwood Water & Sewer
- Water: Public, Company: Alderwood Water & Sewer
Community & neighborhood
Community
- Community features: CCRs, Park
Location
- Region: Bothell
- Subdivision: North Creek
HOA & financial
HOA
- HOA fee: $83 monthly
- Services included: Common Area Maintenance
Other
Other facts
- Listing terms: Cash Out,Conventional
- Cumulative days on market: 129 days
Price history
| Date | Event | Price |
|---|---|---|
| 10/16/2025 | Sold | $979,950+0.5%$514/sqft |
Source: | ||
| 9/12/2025 | Pending sale | $974,950$511/sqft |
Source: | ||
| 8/18/2025 | Price change | $974,950-2.5%$511/sqft |
Source: | ||
| 7/24/2025 | Price change | $999,950-4.8%$524/sqft |
Source: | ||
| 7/7/2025 | Price change | $1,049,950-4.5%$551/sqft |
Source: | ||
Public tax history
Tax history is unavailable.
Neighborhood: 98012
Nearby schools
GreatSchools rating
- 8/10Hilltop Elementary SchoolGrades: K-6Distance: 1.3 mi
- 6/10Brier Terrace Middle SchoolGrades: 7-8Distance: 3 mi
- 6/10Lynnwood High SchoolGrades: 9-12Distance: 0.4 mi
Schools provided by the listing agent
- Elementary: Hilltop ElemHt
- Middle: Alderwood Mid
- High: Lynnwood High
Source: NWMLS. This data may not be complete. We recommend contacting the local school district to confirm school assignments for this home.

Get pre-qualified for a loan
At Zillow Home Loans, we can pre-qualify you in as little as 5 minutes with no impact to your credit score.An equal housing lender. NMLS #10287.
Sell for more on Zillow
Get a free Zillow Showcase℠ listing and you could sell for .
$976,800
2% more+ $19,536
With Zillow Showcase(estimated)
$996,336


