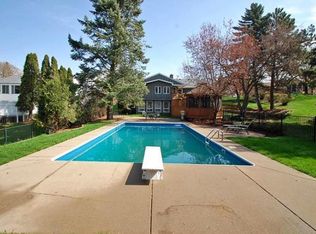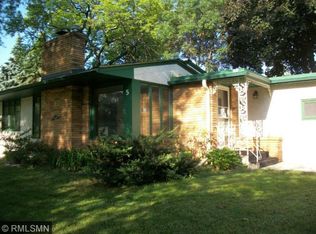Closed
$325,000
19 Miller Crest Ln, Saint Paul, MN 55106
3beds
2,608sqft
Single Family Residence
Built in 1957
0.61 Acres Lot
$373,400 Zestimate®
$125/sqft
$2,625 Estimated rent
Home value
$373,400
$351,000 - $400,000
$2,625/mo
Zestimate® history
Loading...
Owner options
Explore your selling options
What's special
Spotless, mid-century rambler perched on a small knoll and tucked away near the bluffs of Battle Creek Regional Park. The current owner, after 4+ decades of memory-making, opens the door for YOUR next chapter! Beautiful, mature trees highlight the well-manicured and rolling 1/2 acre+ lot while the 3-season porch and deck offer great entertaining options maximizing enjoyment of the yard and dazzling sunsets. Step inside the sprawling main level as you're welcomed by wood parquet flooring in the entryway and then the open expanse of the living room and eye-catching stone fireplace. The dining area adjoins the living room and is naturally illuminated by the 3-season porch's floor-to-ceiling windows. An eat-in kitchen nook combines with rich wood cabinetry, newer SS microwave and a built-in GE oven to create a comfortable and soothing spot to begin each morning. Three main-floor bedrooms, a built-in cedar-lined closet and a full bath complete the main level. In a word, this home is: WOW!
Zillow last checked: 8 hours ago
Listing updated: May 06, 2025 at 11:26am
Listed by:
Lawrence Eberhard, GRI, CRS 651-379-1500,
Keller Williams Premier Realty
Bought with:
Anton Martinez
Real Broker, LLC
Source: NorthstarMLS as distributed by MLS GRID,MLS#: 6434329
Facts & features
Interior
Bedrooms & bathrooms
- Bedrooms: 3
- Bathrooms: 2
- Full bathrooms: 1
- 3/4 bathrooms: 1
Bedroom 1
- Level: Main
- Area: 143 Square Feet
- Dimensions: 13x11
Bedroom 2
- Level: Main
- Area: 120 Square Feet
- Dimensions: 12x10
Bedroom 3
- Level: Main
- Area: 90 Square Feet
- Dimensions: 10x9
Deck
- Level: Main
- Area: 256 Square Feet
- Dimensions: 16x16
Dining room
- Level: Main
- Area: 63 Square Feet
- Dimensions: 9x7
Family room
- Level: Lower
- Area: 220 Square Feet
- Dimensions: 20x11
Foyer
- Level: Main
- Area: 60 Square Feet
- Dimensions: 12x5
Kitchen
- Level: Main
- Area: 170 Square Feet
- Dimensions: 17x10
Living room
- Level: Main
- Area: 252 Square Feet
- Dimensions: 21x12
Storage
- Level: Lower
- Area: 36 Square Feet
- Dimensions: 6x6
Storage
- Level: Lower
- Area: 80 Square Feet
- Dimensions: 16x5
Other
- Level: Main
- Area: 81 Square Feet
- Dimensions: 9x9
Heating
- Baseboard, Boiler, Hot Water
Cooling
- Central Air
Appliances
- Included: Cooktop, Dishwasher, Disposal, Dryer, Exhaust Fan, Gas Water Heater, Microwave, Refrigerator, Washer
Features
- Basement: Block,Partially Finished
- Number of fireplaces: 2
- Fireplace features: Brick, Family Room, Masonry, Living Room, Stone, Wood Burning
Interior area
- Total structure area: 2,608
- Total interior livable area: 2,608 sqft
- Finished area above ground: 1,304
- Finished area below ground: 400
Property
Parking
- Total spaces: 2
- Parking features: Attached, Concrete, Garage Door Opener, Tuckunder Garage
- Attached garage spaces: 2
- Has uncovered spaces: Yes
- Details: Garage Dimensions (21x19), Garage Door Height (7), Garage Door Width (16)
Accessibility
- Accessibility features: None
Features
- Levels: One
- Stories: 1
- Patio & porch: Deck, Glass Enclosed, Porch
Lot
- Size: 0.61 Acres
- Dimensions: 141 x 189
- Features: Many Trees
Details
- Foundation area: 1304
- Parcel number: 032822140022
- Zoning description: Residential-Single Family
Construction
Type & style
- Home type: SingleFamily
- Property subtype: Single Family Residence
Materials
- Brick/Stone, Brick Veneer, Cedar, Shake Siding, Stucco, Block, Brick, Concrete, Frame, Steel, Stone
Condition
- Age of Property: 68
- New construction: No
- Year built: 1957
Utilities & green energy
- Electric: Fuses, 100 Amp Service
- Gas: Natural Gas
- Sewer: City Sewer/Connected
- Water: City Water/Connected
Community & neighborhood
Location
- Region: Saint Paul
- Subdivision: Upper Afton Terrace
HOA & financial
HOA
- Has HOA: No
Price history
| Date | Event | Price |
|---|---|---|
| 11/21/2023 | Sold | $325,000$125/sqft |
Source: | ||
| 10/18/2023 | Pending sale | $325,000$125/sqft |
Source: | ||
| 10/10/2023 | Price change | $325,000-7.1%$125/sqft |
Source: | ||
| 10/2/2023 | Listed for sale | $349,900$134/sqft |
Source: | ||
Public tax history
| Year | Property taxes | Tax assessment |
|---|---|---|
| 2024 | $4,800 -2.3% | $323,100 +2.3% |
| 2023 | $4,914 +12.7% | $315,700 -0.7% |
| 2022 | $4,362 +6.9% | $317,900 +14.3% |
Find assessor info on the county website
Neighborhood: Battle Creek
Nearby schools
GreatSchools rating
- 1/10Highwood Hills Elementary SchoolGrades: PK-5Distance: 1.5 mi
- 2/10Battle Creek Middle SchoolGrades: 6-8Distance: 0.9 mi
- 1/10Harding Senior High SchoolGrades: 9-12Distance: 1.1 mi
Get a cash offer in 3 minutes
Find out how much your home could sell for in as little as 3 minutes with a no-obligation cash offer.
Estimated market value
$373,400
Get a cash offer in 3 minutes
Find out how much your home could sell for in as little as 3 minutes with a no-obligation cash offer.
Estimated market value
$373,400

