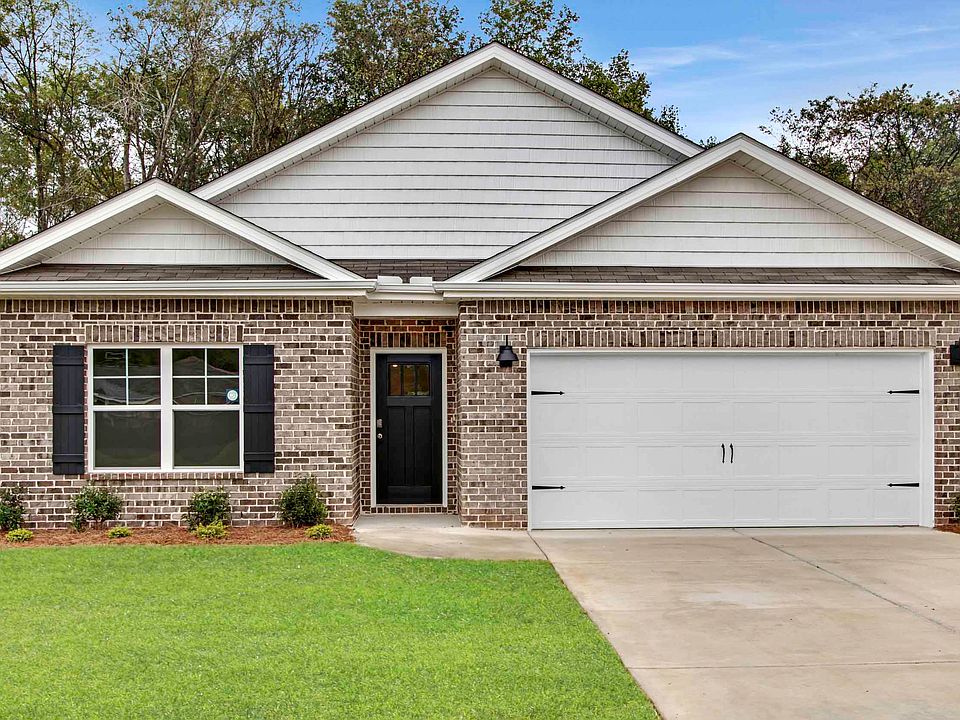Under Construction-Full Brick Home! The Aria Floorplan offers a Large Open Living Space at the back of the Home with lots of Natural Light. The Kitchen anchored by a large island with seating, features Granite countertops, stainless steel, shaker style cabinets, & a walk-in pantry. Access the covered patio from the dining room for easy backyard entertaining. The Owner’s Suite is a getaway overlooking the backyard with a private bath that has a Walk-in Shower, Double Vanities with Granite, and Walk-In Closets!
New construction
$294,990
19 Moon Dr, Scottsboro, AL 35769
3beds
1,683sqft
Single Family Residence
Built in ----
0.28 Acres Lot
$-- Zestimate®
$175/sqft
$30/mo HOA
What's special
Walk-in closetsWalk-in showerLarge open living spaceWalk-in pantryStainless steelShaker style cabinetsNatural light
- 3 days |
- 96 |
- 4 |
Zillow last checked: 8 hours ago
Listing updated: November 10, 2025 at 12:46pm
Listed by:
Abel Genao 256-629-6951,
DHI Realty
Source: ValleyMLS,MLS#: 21903535
Travel times
Schedule tour
Select your preferred tour type — either in-person or real-time video tour — then discuss available options with the builder representative you're connected with.
Facts & features
Interior
Bedrooms & bathrooms
- Bedrooms: 3
- Bathrooms: 2
- Full bathrooms: 1
- 3/4 bathrooms: 1
Rooms
- Room types: Foyer, Master Bedroom, Living Room, Bedroom 2, Dining Room, Bedroom 3, Kitchen, Bedroom 4, Breakfast, Laundry, Bathroom 2, Bath:Full, Bath:Master3/4
Primary bedroom
- Features: 9’ Ceiling, Carpet, Recessed Lighting, Smooth Ceiling, Walk-In Closet(s)
- Level: First
- Area: 195
- Dimensions: 15 x 13
Bedroom 2
- Features: 9’ Ceiling, Carpet, Recessed Lighting, Smooth Ceiling
- Level: First
- Area: 132
- Dimensions: 11 x 12
Bedroom 3
- Features: 9’ Ceiling, Carpet, Recessed Lighting, Smooth Ceiling
- Level: First
- Area: 132
- Dimensions: 11 x 12
Bathroom 1
- Features: 9’ Ceiling, Granite Counters, Recessed Lighting, Smooth Ceiling, LVP
- Level: First
Bathroom 2
- Features: 9’ Ceiling, Granite Counters, Recessed Lighting, Smooth Ceiling, LVP Flooring
- Level: First
Dining room
- Features: 9’ Ceiling, Recessed Lighting, Smooth Ceiling, LVP
- Level: First
- Area: 96
- Dimensions: 8 x 12
Kitchen
- Features: 9’ Ceiling, Granite Counters, Kitchen Island, Pantry, Recessed Lighting, Smooth Ceiling, LVP
- Level: First
- Area: 132
- Dimensions: 12 x 11
Living room
- Features: 9’ Ceiling, Recessed Lighting, Smooth Ceiling, LVP
- Level: First
- Area: 272
- Dimensions: 16 x 17
Laundry room
- Features: 9’ Ceiling, Recessed Lighting, Smooth Ceiling, LVP
- Level: First
Heating
- Central 1, Electric
Cooling
- Central 1, Electric
Appliances
- Included: Range, Dishwasher, Microwave, Disposal, Gas Water Heater, Tankless Water Heater
Features
- Smart Thermostat
- Has basement: No
- Has fireplace: No
- Fireplace features: None
Interior area
- Total interior livable area: 1,683 sqft
Property
Parking
- Parking features: Garage-Two Car, Garage-Attached, Garage Faces Front, Driveway-Concrete
Features
- Levels: One
- Stories: 1
Lot
- Size: 0.28 Acres
Details
- Other equipment: Electronic Locks, Lighting Automation
Construction
Type & style
- Home type: SingleFamily
- Architectural style: Ranch
- Property subtype: Single Family Residence
Materials
- Foundation: Slab
Condition
- Under Construction
- New construction: Yes
Details
- Builder name: DR HORTON
Utilities & green energy
- Sewer: Public Sewer
- Water: Public
Community & HOA
Community
- Security: Audio/Video Camera
- Subdivision: Jackson Bend
HOA
- Has HOA: Yes
- HOA fee: $360 annually
- HOA name: Ghertner & Company
Location
- Region: Scottsboro
Financial & listing details
- Price per square foot: $175/sqft
- Date on market: 11/10/2025
About the community
Welcome to Jackson Bend: Your Dream Home Awaits in Scottsboro, Alabama!
Nestled among the trees with stunning views of serene Lake Guntersville, Jackson Bend is an upcoming community that offers the perfect blend of peaceful living and natural beauty. Located just a short drive from Scottsboro Municipal Park, Jackson County Park, the renowned Goose Pond Colony Resort, and within the beautiful Sauta Cave National Wildlife Refuge, you'll have access to endless outdoor activities. Whether you enjoy hiking, fishing, picnicking, boating, or golfing, there's something for everyone. Plus, you're only about 45 minutes from Huntsville, offering the ideal balance of tranquil living and easy access to the city.
At Jackson Bend, you'll find beautifully crafted all-brick homes, each featuring the latest in smart home technology. These modern, connected homes provide enhanced convenience and security, allowing you to control everything from your lights to your thermostat with ease. Experience the best of both worlds with a home that offers comfort, modern features, and a peaceful retreat.
Imagine waking up to lakefront mornings, enjoying nature-filled evenings, and living in a community that feels like a daily retreat. Whether you're relaxing by the water, exploring the nearby parks and wildlife refuge, or enjoying a round of golf at Goose Pond Colony Resort, Jackson Bend provides a lifestyle unlike any other.
This ideally located community offers the perfect setting to make your dream home a reality. Contact D.R. Horton today to start your journey toward owning your new home at Jackson Bend!

13 Clark Trail, Scottsboro, AL 35769
Source: DR Horton
