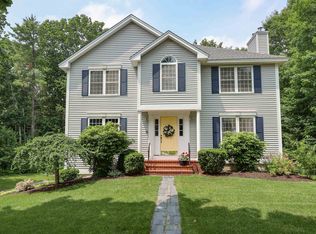Terrific property in the highly sought after Bedford Three Corners neighborhood! An opportunity not to be missed! Be prepared to be impressed by the charm and warmth in this spacious home with hardwood floors throughout. Create delicious meals in the large kitchen with stainless steel appliances and natural light cascading though the windows and sliding glass door that overlooks the nicely landscaped backyard. Cathedral ceilings add elegance to the bright and inviting family room, making it an ideal room for entertaining. Relax and read a book in the tranquil and tasteful living room. The master bedroom suite is a peaceful oasis with a full bath and large walk in closet. The third floor hosts two ample bedrooms, each with skylight and plenty of closet storage, and a 3/4 bathroom. Possibilities run abound with the tastefully finished walk out basement, ideal for future inlaw suite or perfect quarters for overnight guests, which includes an extra overnight room, tv room, and exercise room space. It is rare to have so much space in this spectacular neighborhood. Be sure not to miss out!
This property is off market, which means it's not currently listed for sale or rent on Zillow. This may be different from what's available on other websites or public sources.
