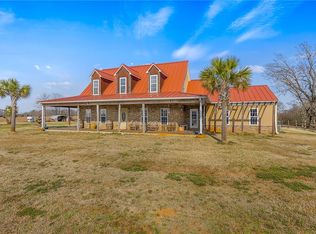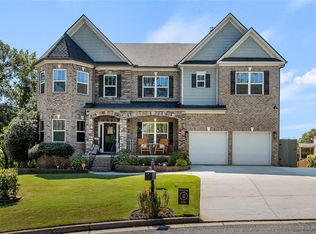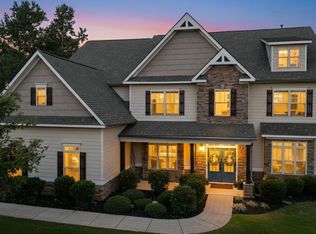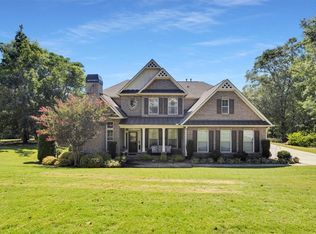Looking for a classic downtown storefront with luxury living upstairs? This 5 BR, 3+2 half BA intricately architected building is rich with history and charm.
Enjoy a spacious storefront on Main Street with 3000+ square feet of beautiful hardwood floors, 14’ ceilings, kitchen, office, and half bathroom.
Go up the grand staircase to another world of Home and Hosting. This floor boasts another 3300+ sq ft with 3 bedrooms, 2 full bathrooms, xlarge kitchen, formal dining room, butler station, large walk-in pantry, and xlarge living room.
Continue up another set of beautiful, open stairs to an additional 1100sq with an xlarge sitting area/den and 2 more large bedrooms each with a xlarge closet and an adjoining Jack and Jill bathroom.
Up another open staircase to the roof atrium and outside to 120’ (3300+sf) of rooftop access for a perfect view of the sunset over downtown Honea Path.
And then come down to the endless english basement (another 3000sf) for your workshop, storage, or another level for your customers to explore!
Being offered seperately... wander out through the French doors and across the driveway to the Carriage House.. recently renovated as a 2 BR, 1 BA guest house on the 2nd floor, and an extra large commercial space, man cave, entertainment center with a full half bath on the 1st floor that includes a rebuilt antique "Water Closet" toilet (1900sf).
This unique and artistically designed live/work home is a one of a kind and a very rare opportunity.
For sale by owner
$812,000
19 N Main St, Honea Path, SC 29654
5beds
7,000sqft
Est.:
Unknown
Built in 1812
-- sqft lot
$-- Zestimate®
$116/sqft
$-- HOA
What's special
Carriage houseRooftop accessLarge kitchenCommercial spaceRoof atriumEndless english basementLarge walk-in pantry
What the owner loves about this home
Looking for a classic downtown storefront with luxury living upstairs? This 5 BR, 3+2 half BA intricately architected building is rich with history and charm.
Enjoy a spacious storefront on Main Street with 3000+ square feet of beautiful hardwood floors, 14’ ceilings, kitchen, office, and half bathroom.
Go up the grand staircase to another world of Home and Hosting. This floor boasts another 3300+ sq ft with 3 bedrooms, 2 full bathrooms, xlarge kitchen, formal dining room, butler station, large walk-in pantry, and xlarge living room.
Continue up another set of beautiful, open stairs to an additional 1100sq with an xlarge sitting area/den and 2 more large bedrooms each with a xlarge closet and an adjoining Jack and Jill bathroom.
Up another open staircase to the roof atrium and outside to 120’ (3300+sf) of rooftop access for a perfect view of the sunset over downtown Honea Path.
And then come down to the endless english basement (another 3000sf) for your workshop, storage, or another level for your customers to explore!
Being offered seperately... wander out through the French doors and across the driveway to the Carriage House.. recently renovated as a 2 BR, 1 BA guest house on the 2nd floor, and an extra large commercial space, man cave, entertainment center with a full half bath on the 1st floor that includes a rebuilt antique "Water Closet" toilet (1900sf).
This unique and artistically designed live/work home is a one of a kind and a very rare opportunity.
- 49 days |
- 198 |
- 3 |
Listed by:
Property Owner (864) 221-4540
Facts & features
Interior
Bedrooms & bathrooms
- Bedrooms: 5
- Bathrooms: 5
- Full bathrooms: 3
- 1/2 bathrooms: 2
Appliances
- Included: Dryer, Microwave, Range / Oven, Refrigerator, Washer
Features
- Flooring: Hardwood
- Basement: Partially finished
Interior area
- Total interior livable area: 7,000 sqft
Video & virtual tour
Property
Lot
- Size: 4,914 Square Feet
Details
- Parcel number: 2750707011
Construction
Type & style
- Home type: Unknown
Condition
- New construction: No
- Year built: 1812
Community & HOA
Location
- Region: Honea Path
Financial & listing details
- Price per square foot: $116/sqft
- Tax assessed value: $122,200
- Date on market: 10/30/2025
Estimated market value
Not available
Estimated sales range
Not available
$1,471/mo
Price history
Price history
| Date | Event | Price |
|---|---|---|
| 10/30/2025 | Listed for sale | $812,000+1.5%$116/sqft |
Source: Owner Report a problem | ||
| 10/1/2025 | Listing removed | $799,995$114/sqft |
Source: | ||
| 2/6/2025 | Listed for sale | $799,995+1.3%$114/sqft |
Source: | ||
| 7/4/2023 | Listing removed | -- |
Source: | ||
| 1/12/2023 | Price change | $789,999-1.3%$113/sqft |
Source: | ||
Public tax history
Public tax history
| Year | Property taxes | Tax assessment |
|---|---|---|
| 2024 | -- | $4,890 |
| 2023 | $40 -97.9% | $4,890 |
| 2022 | $1,896 +15% | $4,890 +3.8% |
Find assessor info on the county website
BuyAbility℠ payment
Est. payment
$4,385/mo
Principal & interest
$3824
Home insurance
$284
Property taxes
$277
Climate risks
Neighborhood: 29654
Nearby schools
GreatSchools rating
- 9/10Honea Path Elementary SchoolGrades: PK-5Distance: 0.7 mi
- 6/10Honea Path Middle SchoolGrades: 6-8Distance: 0.3 mi
- 6/10Belton Honea Path High SchoolGrades: 9-12Distance: 3.3 mi
- Loading



