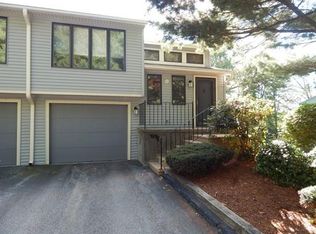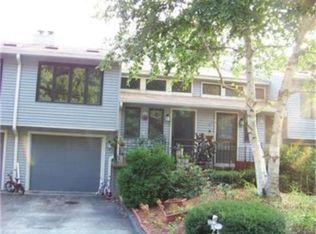OPEN HOUSE: Sat, Sept. 28th, 12-1:30 pm. This is the property you have been waiting for in this development. Welcome to the highly desirable Bruce Hollow II. This sun filled split level unit has 2 bedrooms along with a finished lower level. With 2 full bathrooms and an open floor plan, you don't want to miss this. The spacious living room has multiple skylights, cathedral ceilings and a beautiful wood burning fireplace. The kitchen is sure to invite with the bright white cabinets, granite countertops and a skylight. First floor is finished with a large master bedroom and a generous 2nd bedroom with a slider out to the newly renovated composite deck. Looking for extra space, the finished lower level with full bathroom and laundry has the potential for another bedroom and an office. Central Air Conditioning, new floors throughout, new furnace (February 2019), and updated bathrooms. Amazing commuter location with quick and easy access to the Grafton T-station and the Pike. (see remarks)
This property is off market, which means it's not currently listed for sale or rent on Zillow. This may be different from what's available on other websites or public sources.

