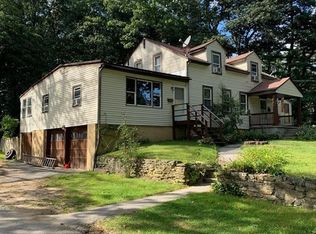Sold for $430,000
$430,000
19 Old Dudley Rd, Oxford, MA 01540
3beds
1,392sqft
Single Family Residence
Built in 1975
9,960 Square Feet Lot
$437,600 Zestimate®
$309/sqft
$2,762 Estimated rent
Home value
$437,600
$398,000 - $477,000
$2,762/mo
Zestimate® history
Loading...
Owner options
Explore your selling options
What's special
Charming Ranch on a Corner Lot – One-Level Living w/Modern Updates! This beautifully updated ranch offers the ease of single-level living in a peaceful neighborhood. Gorgeous newly renovated kitchen with quartz counters, custom tile backsplash, large center island, & ample cabinetry. The bright front to back living room w/ vaulted ceilings & a new pellet stove has access to a cozy screened in porch, and a new slider opens to the refreshed back deck . The fireplaced dining area/den is perfect for entertaining. With three bedrooms & an updated bath with walk-in shower, comfort is key. Additional features include fresh exterior paint, new windows, recently rebuilt furnace, town water, & 2-year-old septic! A walkout basement adds additional space for game room, gym, and/or workshop. Convenient to town Ctr, Rt 395, shopping, schools, & Buffumville Reservoir! Roof approx.12 years old. A perfect home for first-time buyers or those looking to downsize & enjoy easy living! OH Sat & Sun 12-1:30!
Zillow last checked: 8 hours ago
Listing updated: June 16, 2025 at 10:52am
Listed by:
Jill Bailey 774-364-1882,
Redfin Corp. 617-340-7803
Bought with:
The Best Buy Team
Media Realty Group Inc.
Source: MLS PIN,MLS#: 73367209
Facts & features
Interior
Bedrooms & bathrooms
- Bedrooms: 3
- Bathrooms: 1
- Full bathrooms: 1
- Main level bedrooms: 3
Primary bedroom
- Features: Ceiling Fan(s), Closet, Flooring - Laminate, Window(s) - Bay/Bow/Box
- Level: Main,First
- Area: 132
- Dimensions: 12 x 11
Bedroom 2
- Features: Ceiling Fan(s), Closet, Flooring - Laminate, Window(s) - Bay/Bow/Box
- Level: Main,First
- Area: 99
- Dimensions: 9 x 11
Bedroom 3
- Features: Ceiling Fan(s), Closet, Flooring - Laminate, Window(s) - Bay/Bow/Box
- Level: Main,First
- Area: 108
- Dimensions: 12 x 9
Bathroom 1
- Features: Bathroom - Full, Bathroom - With Shower Stall, Skylight, Flooring - Vinyl, Recessed Lighting, Lighting - Overhead
- Level: First
- Area: 56
- Dimensions: 7 x 8
Dining room
- Features: Closet, Flooring - Laminate, Window(s) - Bay/Bow/Box, Exterior Access, Recessed Lighting
- Level: Main,First
- Area: 198
- Dimensions: 18 x 11
Family room
- Level: First
Kitchen
- Features: Flooring - Laminate, Window(s) - Bay/Bow/Box, Countertops - Stone/Granite/Solid, Countertops - Upgraded, Kitchen Island, Cabinets - Upgraded, Open Floorplan, Recessed Lighting, Stainless Steel Appliances, Lighting - Pendant
- Level: Main,First
- Area: 220
- Dimensions: 20 x 11
Living room
- Features: Wood / Coal / Pellet Stove, Skylight, Cathedral Ceiling(s), Ceiling Fan(s), Flooring - Hardwood, Window(s) - Bay/Bow/Box, Exterior Access, Recessed Lighting, Slider, Wainscoting
- Level: Main,First
- Area: 345
- Dimensions: 15 x 23
Heating
- Baseboard, Oil
Cooling
- None
Appliances
- Included: Water Heater, Microwave, ENERGY STAR Qualified Refrigerator, ENERGY STAR Qualified Dryer, ENERGY STAR Qualified Dishwasher, ENERGY STAR Qualified Washer, Range
- Laundry: In Basement, Electric Dryer Hookup, Washer Hookup
Features
- Flooring: Vinyl, Laminate, Hardwood
- Windows: Insulated Windows
- Basement: Full,Partially Finished,Walk-Out Access,Concrete,Unfinished
- Number of fireplaces: 1
- Fireplace features: Dining Room
Interior area
- Total structure area: 1,392
- Total interior livable area: 1,392 sqft
- Finished area above ground: 1,392
Property
Parking
- Total spaces: 3
- Parking features: Off Street
- Uncovered spaces: 3
Features
- Patio & porch: Porch, Deck
- Exterior features: Porch, Deck, Rain Gutters
Lot
- Size: 9,960 sqft
- Features: Corner Lot
Details
- Parcel number: M:33D B:D01,4244492
- Zoning: R3
Construction
Type & style
- Home type: SingleFamily
- Architectural style: Ranch
- Property subtype: Single Family Residence
Materials
- Frame
- Foundation: Block
- Roof: Shingle
Condition
- Year built: 1975
Utilities & green energy
- Electric: Circuit Breakers, 100 Amp Service
- Sewer: Private Sewer
- Water: Public
- Utilities for property: for Electric Range, for Electric Oven, for Electric Dryer, Washer Hookup
Community & neighborhood
Community
- Community features: Shopping, Park, Walk/Jog Trails, Medical Facility, Conservation Area, Highway Access, House of Worship, Public School
Location
- Region: Oxford
Price history
| Date | Event | Price |
|---|---|---|
| 6/16/2025 | Sold | $430,000+1.2%$309/sqft |
Source: MLS PIN #73367209 Report a problem | ||
| 5/7/2025 | Contingent | $425,000$305/sqft |
Source: MLS PIN #73367209 Report a problem | ||
| 4/30/2025 | Listed for sale | $425,000+23.2%$305/sqft |
Source: MLS PIN #73367209 Report a problem | ||
| 12/16/2022 | Sold | $345,000+3%$248/sqft |
Source: MLS PIN #73053822 Report a problem | ||
| 11/1/2022 | Listed for sale | $335,000+97.2%$241/sqft |
Source: MLS PIN #73053822 Report a problem | ||
Public tax history
| Year | Property taxes | Tax assessment |
|---|---|---|
| 2025 | $4,996 +15.3% | $394,300 +22.6% |
| 2024 | $4,334 +4.3% | $321,500 +5.5% |
| 2023 | $4,157 -1.6% | $304,800 +16.6% |
Find assessor info on the county website
Neighborhood: 01540
Nearby schools
GreatSchools rating
- NAAlfred M Chaffee Elementary SchoolGrades: K-2Distance: 0.4 mi
- 3/10Oxford Middle SchoolGrades: 5-8Distance: 1.9 mi
- 3/10Oxford High SchoolGrades: 9-12Distance: 1.9 mi
Schools provided by the listing agent
- Elementary: Clara Barton
- Middle: Oxford
- High: Oxford Hs
Source: MLS PIN. This data may not be complete. We recommend contacting the local school district to confirm school assignments for this home.
Get a cash offer in 3 minutes
Find out how much your home could sell for in as little as 3 minutes with a no-obligation cash offer.
Estimated market value$437,600
Get a cash offer in 3 minutes
Find out how much your home could sell for in as little as 3 minutes with a no-obligation cash offer.
Estimated market value
$437,600
