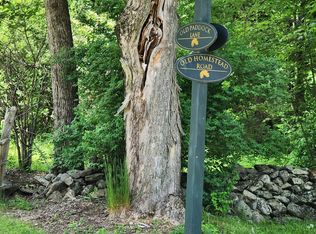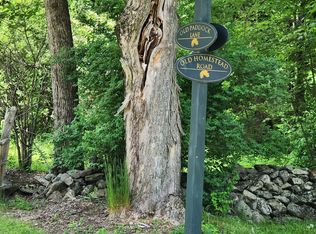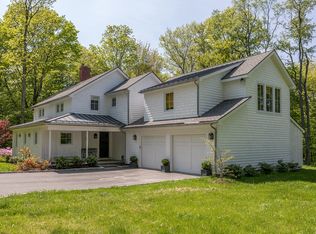Sold for $2,175,000 on 08/28/25
$2,175,000
19 Old Paddock Lane, Kent, CT 06785
4beds
3,421sqft
Single Family Residence
Built in 2025
6.52 Acres Lot
$2,211,300 Zestimate®
$636/sqft
$7,199 Estimated rent
Home value
$2,211,300
$1.88M - $2.59M
$7,199/mo
Zestimate® history
Loading...
Owner options
Explore your selling options
What's special
Welcome to Slot Canyon featuring unparalleled luxury in this new construction, modern contemporary home, perfectly situated in the prestigious neighborhood of St. John's Peak. One of Kent's most sought-after neighborhoods, with proximity to top-tier schools, gourmet restaurants, and unique shopping experiences. At 19 Old Paddock Lane, state-of-the-art design meets eco-conscious living, creating an exceptional residence for the discerning homeowner. This new build showcases a sleek, modern contemporary aesthetic with expansive windows and an open-concept layout that epitomizes luxury living. Embrace an energy-efficient lifestyle with cutting-edge smart home technology, ensuring both comfort and sustainability. The heart of the home is an open-concept living space with towering ceilings and a seamless integration of the living, dining, and gourmet kitchen areas, perfect for entertaining and everyday living. The state-of-the-art gourmet kitchen is a culinary showcase, featuring premium appliances, modern cabinetry, and a spacious center island. Retreat to the tranquil bedrooms, each designed for privacy and comfort, with the master suite boasting a spa-like bathroom and walk-in dressing room and closet. Transition effortlessly to the outdoors where the deck, terrace, and hot tub beckon for dining, relaxation, and entertainment. Discover the future of sophisticated living at this modern sanctuary that blends contemporary elegance with the latest in luxury amenities. Please note taxes do not reflect new construction and are subject to change.
Zillow last checked: 8 hours ago
Listing updated: August 28, 2025 at 10:41am
Listed by:
Phil Fox 310-308-5289,
William Pitt Sotheby's Int'l 860-927-1141
Bought with:
Pels Matthews, REB.0794331
W. Raveis Lifestyles Realty
Source: Smart MLS,MLS#: 24095451
Facts & features
Interior
Bedrooms & bathrooms
- Bedrooms: 4
- Bathrooms: 4
- Full bathrooms: 3
- 1/2 bathrooms: 1
Primary bedroom
- Features: Bedroom Suite, Dressing Room, Full Bath, Walk-In Closet(s), Hardwood Floor, Tile Floor
- Level: Main
Bedroom
- Features: Hardwood Floor
- Level: Main
Bedroom
- Level: Main
Bedroom
- Features: Bedroom Suite, Full Bath, Walk-In Closet(s), Hardwood Floor, Tile Floor
- Level: Main
Primary bathroom
- Features: Quartz Counters, Double-Sink, Full Bath, Tile Floor
- Level: Main
Bathroom
- Features: Quartz Counters, Double-Sink, Stall Shower, Tile Floor
- Level: Main
Bathroom
- Features: Quartz Counters, Full Bath, Tub w/Shower, Tile Floor
- Level: Main
Bathroom
- Features: Quartz Counters, Tile Floor
- Level: Main
Den
- Features: Wood Stove, Hardwood Floor
- Level: Upper
Dining room
- Features: Combination Liv/Din Rm, Hardwood Floor
- Level: Main
Living room
- Features: Balcony/Deck, Combination Liv/Din Rm, Hardwood Floor
- Level: Main
Heating
- Forced Air, Electric, Propane
Cooling
- Heat Pump
Appliances
- Included: Electric Range, Microwave, Range Hood, Refrigerator, Freezer, Washer, Dryer, Electric Water Heater, Water Heater
- Laundry: Main Level
Features
- Open Floorplan
- Windows: Thermopane Windows
- Basement: Crawl Space,Unfinished
- Attic: None
- Has fireplace: No
Interior area
- Total structure area: 3,421
- Total interior livable area: 3,421 sqft
- Finished area above ground: 3,421
Property
Parking
- Total spaces: 2
- Parking features: Carport, Driveway, Gravel
- Garage spaces: 2
- Has carport: Yes
- Has uncovered spaces: Yes
Features
- Patio & porch: Deck, Patio
- Exterior features: Balcony, Rain Gutters
Lot
- Size: 6.52 Acres
- Features: Secluded, Wooded, Sloped, Cul-De-Sac
Details
- Parcel number: 1943795
- Zoning: Residential
Construction
Type & style
- Home type: SingleFamily
- Architectural style: Contemporary
- Property subtype: Single Family Residence
Materials
- Wood Siding, Stucco
- Foundation: Concrete Perimeter
- Roof: Flat
Condition
- New construction: No
- Year built: 2025
Utilities & green energy
- Sewer: Septic Tank
- Water: Well
- Utilities for property: Cable Available
Green energy
- Energy efficient items: Thermostat, Windows
Community & neighborhood
Community
- Community features: Golf, Lake, Library, Park, Private School(s), Stables/Riding
Location
- Region: Kent
- Subdivision: St. John's Peak
HOA & financial
HOA
- Has HOA: Yes
- HOA fee: $1,275 annually
- Services included: Snow Removal, Road Maintenance
Price history
| Date | Event | Price |
|---|---|---|
| 8/28/2025 | Sold | $2,175,000-12.8%$636/sqft |
Source: | ||
| 8/20/2025 | Pending sale | $2,495,000$729/sqft |
Source: | ||
| 6/4/2025 | Listed for sale | $2,495,000+2407.5%$729/sqft |
Source: | ||
| 1/10/2021 | Listing removed | -- |
Source: | ||
| 1/9/2020 | Listed for sale | $99,500$29/sqft |
Source: William Pitt Sotheby's International Realty #170262352 | ||
Public tax history
Tax history is unavailable.
Neighborhood: 06757
Nearby schools
GreatSchools rating
- 7/10Kent Center SchoolGrades: PK-8Distance: 4.1 mi
- 5/10Housatonic Valley Regional High SchoolGrades: 9-12Distance: 12.8 mi


