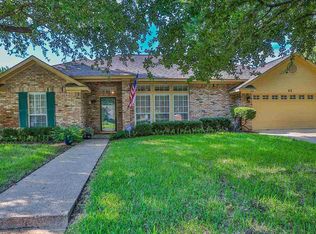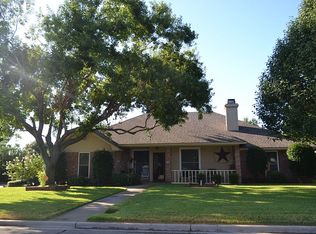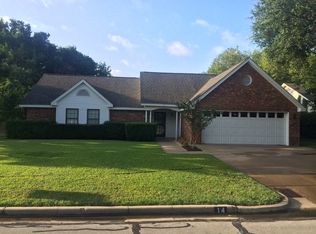Sold
Price Unknown
19 Oleander St, Waco, TX 76708
3beds
1,841sqft
Single Family Residence
Built in 1986
8,999.5 Square Feet Lot
$249,900 Zestimate®
$--/sqft
$1,983 Estimated rent
Home value
$249,900
$237,000 - $262,000
$1,983/mo
Zestimate® history
Loading...
Owner options
Explore your selling options
What's special
Welcome to this inviting 3-bedroom, 2-bathroom home nestled in the desirable China Spring ISD, just seconds from Lake Waco Golf Course. This well-maintained home features a wood-burning fireplace and stylish laminate wood-look flooring throughout the main living areas, creating a warm and welcoming atmosphere. The galley-style kitchen is designed for both functionality and style, offering a built-in cooktop, oven, and dishwasher, along with an eat-at bar and breakfast area for casual dining. A separate formal dining room just off the kitchen provides additional space for entertaining.
The primary bedroom has dual closets and an en-suite bath with dual vanities, a relaxing garden tub, and a separate shower. The two additional bedrooms are spacious and share a well-appointed second bath. Step outside to enjoy the covered patio and privacy-fenced backyard, perfect for outdoor gatherings or quiet evenings. A two-car front-entry garage adds convenience and extra storage. Located in a sought-after area near shopping, dining, and recreational amenities, this home offers comfort, style, and an unbeatable location. Schedule your private tour today! $259,900
Zillow last checked: 8 hours ago
Listing updated: January 22, 2026 at 11:52am
Listed by:
Trish Griffin 0482596 254-741-1500,
Kelly, Realtors 254-741-1500
Bought with:
Scott Boisvert Sr.
JPAR Waco
Source: NTREIS,MLS#: 228132
Facts & features
Interior
Bedrooms & bathrooms
- Bedrooms: 3
- Bathrooms: 2
- Full bathrooms: 2
Heating
- Central, Electric
Cooling
- Central Air, Electric
Appliances
- Included: Electric Water Heater, Disposal, Vented Exhaust Fan
Features
- Cable TV
- Flooring: Carpet, Laminate, Tile
- Windows: Window Coverings
- Number of fireplaces: 1
- Fireplace features: Wood Burning
Interior area
- Total interior livable area: 1,841 sqft
Property
Parking
- Total spaces: 2
- Parking features: Garage Faces Front
- Garage spaces: 2
Features
- Levels: One
- Stories: 1
- Patio & porch: Patio
- Pool features: None
- Fencing: Full,Wood
Lot
- Size: 8,999 sqft
Details
- Parcel number: 109933
Construction
Type & style
- Home type: SingleFamily
- Property subtype: Single Family Residence
Materials
- Stone Veneer
- Foundation: Slab
- Roof: Composition
Condition
- Year built: 1986
Utilities & green energy
- Utilities for property: Sewer Available, Cable Available
Community & neighborhood
Location
- Region: Waco
- Subdivision: Lake Oaks Village
Other
Other facts
- Listing terms: Cash,Conventional,FHA,VA Loan
Price history
| Date | Event | Price |
|---|---|---|
| 1/22/2026 | Sold | -- |
Source: NTREIS #228132 Report a problem | ||
| 12/4/2025 | Pending sale | $259,900$141/sqft |
Source: NTREIS #228132 Report a problem | ||
| 11/14/2025 | Price change | $259,900-1.9%$141/sqft |
Source: NTREIS #228132 Report a problem | ||
| 10/27/2025 | Price change | $264,900-3.6%$144/sqft |
Source: NTREIS #228132 Report a problem | ||
| 9/30/2025 | Price change | $274,900-3.5%$149/sqft |
Source: NTREIS #228132 Report a problem | ||
Public tax history
| Year | Property taxes | Tax assessment |
|---|---|---|
| 2025 | $6,216 +239.3% | $282,090 +16.4% |
| 2024 | $1,832 -31.9% | $242,295 +10% |
| 2023 | $2,691 +0.8% | $220,268 +10% |
Find assessor info on the county website
Neighborhood: North Lake Waco
Nearby schools
GreatSchools rating
- 7/10China Spring Intermediate SchoolGrades: 5-6Distance: 0.8 mi
- 7/10China Spring Middle SchoolGrades: 7-8Distance: 2.7 mi
- 7/10China Spring High SchoolGrades: 9-12Distance: 2.8 mi
Schools provided by the listing agent
- Elementary: China Spring
- District: China Spring ISD
Source: NTREIS. This data may not be complete. We recommend contacting the local school district to confirm school assignments for this home.


