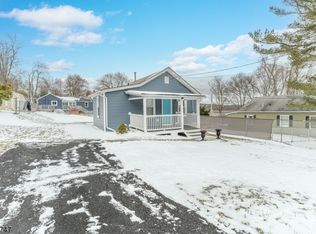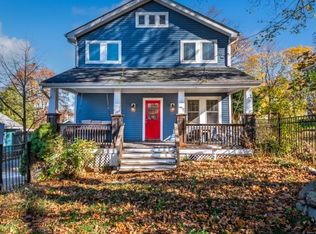Beautiful Craftsman Style Ranch with Lake views in desirable Budd Lake. QUICK CLOSING AVAILABLE!!! Turnkey 3 Bedrooms with huge walk-up Attic. Detached Garage with new concrete floor and Carport. Wonderfully updated with new Roof (2020) and windows (2017 and 2020). Newer Kitchen with Granite Counters and Breakfast Bar (2017). Newer Furnace (2019) and Water Heater (2019) with Natural Gas and Public Utilities. New Flooring throughout. Tiled Bathroom with elegant Marble Top Vanity. Great yard with beautiful Landscaping. Award winning schools. Located 1 mile from Turkey Brook Park--267 Acres with Fishing, Dog Park, Pavillion and recreation.
This property is off market, which means it's not currently listed for sale or rent on Zillow. This may be different from what's available on other websites or public sources.

