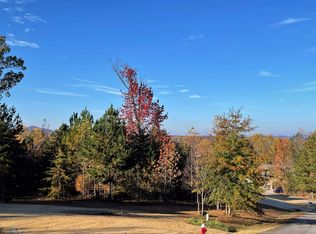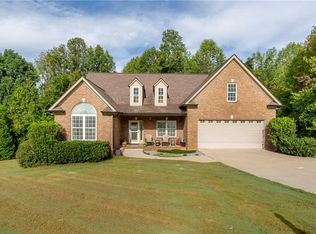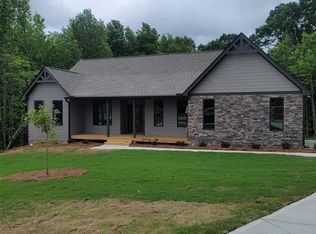Sold
$435,000
19 Park View Dr, Cleveland, GA 30528
4beds
1,996sqft
Residential
Built in 2006
0.55 Acres Lot
$432,900 Zestimate®
$218/sqft
$2,371 Estimated rent
Home value
$432,900
Estimated sales range
Not available
$2,371/mo
Zestimate® history
Loading...
Owner options
Explore your selling options
What's special
Welcome to your dream home on Parkview Drive! This stunning single level four-bedroom, three-bath residence features an inviting layout perfect for both relaxation and entertaining. Step inside to discover two main bedroom en-suites conveniently located on the main level, providing privacy and comfort for you and your guests. The spacious high-ceiling living room boasts a vented gas log fireplace, creating a warm and welcoming atmosphere. Enjoy meals in the separate dining room or the cozy breakfast room adjacent to the kitchen, making family gatherings a delight. The property sits on a desirable corner lot, offering beautiful park views, enhancing the serene outdoor experience. With a two-car garage, you'll have plenty of space for vehicles and storage. Don't miss out on this exceptional opportunity to own a lovely home in a convenient and peaceful neighborhood. Schedule your showing today!
Zillow last checked: 9 hours ago
Listing updated: June 09, 2025 at 04:10am
Listed by:
Robert Kaser 706-455-7437,
Keller Williams Elevate
Bought with:
Robert Kaser, 405059
Keller Williams Elevate
Source: NGBOR,MLS#: 412541
Facts & features
Interior
Bedrooms & bathrooms
- Bedrooms: 4
- Bathrooms: 3
- Full bathrooms: 3
- Main level bedrooms: 4
Primary bedroom
- Level: Main
Heating
- Heat Pump, Electric
Cooling
- Electric
Appliances
- Included: Refrigerator, Oven, Microwave, Dishwasher, Washer, Dryer
- Laundry: Main Level, Laundry Closet
Features
- Ceiling Fan(s), Sheetrock, High Speed Internet
- Flooring: Wood, Carpet, Tile
- Windows: Insulated Windows
- Basement: Crawl Space
- Number of fireplaces: 1
- Fireplace features: Vented, Gas Log
Interior area
- Total structure area: 1,996
- Total interior livable area: 1,996 sqft
Property
Parking
- Total spaces: 2
- Parking features: Garage, Driveway, Concrete
- Garage spaces: 2
- Has uncovered spaces: Yes
Features
- Levels: One
- Stories: 1
- Patio & porch: Front Porch, Deck, Covered, Open
- Exterior features: Fire Pit
- Frontage type: Road
Lot
- Size: 0.55 Acres
- Topography: Level,Sloping
Details
- Parcel number: C01B 017A
Construction
Type & style
- Home type: SingleFamily
- Architectural style: Ranch,Traditional
- Property subtype: Residential
Materials
- Frame, Vinyl Siding
- Roof: Shingle
Condition
- Resale
- New construction: No
- Year built: 2006
Utilities & green energy
- Sewer: Public Sewer
- Water: Public
- Utilities for property: Cable Internet
Community & neighborhood
Location
- Region: Cleveland
Other
Other facts
- Road surface type: Paved
Price history
| Date | Event | Price |
|---|---|---|
| 6/6/2025 | Sold | $435,000-8.4%$218/sqft |
Source: NGBOR #412541 | ||
| 3/11/2025 | Pending sale | $474,900$238/sqft |
Source: NGBOR #412541 | ||
| 1/16/2025 | Listed for sale | $474,900+251.8%$238/sqft |
Source: | ||
| 10/24/2012 | Sold | $135,000+0.1%$68/sqft |
Source: | ||
| 9/8/2012 | Listed for sale | $134,900+0%$68/sqft |
Source: Keller Williams Realty Lanier Partners #03281174 | ||
Public tax history
| Year | Property taxes | Tax assessment |
|---|---|---|
| 2024 | $3,939 +5.3% | $152,164 +12.8% |
| 2023 | $3,743 +11.7% | $134,940 +14.3% |
| 2022 | $3,352 +11.5% | $118,096 +26.3% |
Find assessor info on the county website
Neighborhood: 30528
Nearby schools
GreatSchools rating
- NAWhite County 9th Grade AcademyGrades: PK,2Distance: 0.7 mi
- 5/10White County Middle SchoolGrades: 6-8Distance: 0.7 mi
- 8/10White County High SchoolGrades: 9-12Distance: 2.4 mi

Get pre-qualified for a loan
At Zillow Home Loans, we can pre-qualify you in as little as 5 minutes with no impact to your credit score.An equal housing lender. NMLS #10287.
Sell for more on Zillow
Get a free Zillow Showcase℠ listing and you could sell for .
$432,900
2% more+ $8,658
With Zillow Showcase(estimated)
$441,558

