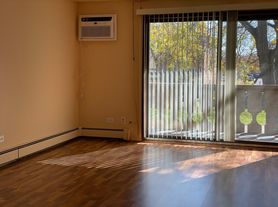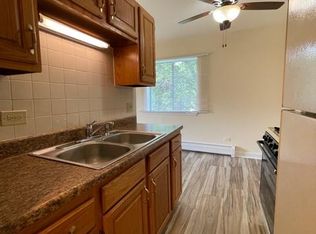Enjoy comfortable and convenient living in this beautifully updated 2-bedroom, 1.5-bath top-floor end unit located in the desirable Vernon Hills neighborhood. This inviting home features an in-unit laundry, modernized kitchen and bathrooms, and fresh paint. Step out onto your private balcony and take in peaceful views of the park just outside your front door. With no neighbors above, you'll appreciate the added quiet and privacy. Rent includes gas and heat, so the only utility you'll need to pay for is electricity. Residents also have access to the community pool. In addition, this home is close to shopping, entertainment, and highways, and offers unbeatable access to everything you need. Available immediately.
One year minmum. Good credit is required.
Apartment for rent
$1,900/mo
19 Parkside Ct APT 9, Vernon Hills, IL 60061
2beds
948sqft
Price may not include required fees and charges.
Apartment
Available now
Cats, small dogs OK
Window unit
In unit laundry
Off street parking
Baseboard
What's special
Private balconyFresh paintTop-floor end unitModernized kitchen
- 39 days |
- -- |
- -- |
Travel times
Looking to buy when your lease ends?
Get a special Zillow offer on an account designed to grow your down payment. Save faster with up to a 6% match & an industry leading APY.
Offer exclusive to Foyer+; Terms apply. Details on landing page.
Facts & features
Interior
Bedrooms & bathrooms
- Bedrooms: 2
- Bathrooms: 2
- Full bathrooms: 1
- 1/2 bathrooms: 1
Heating
- Baseboard
Cooling
- Window Unit
Appliances
- Included: Dishwasher, Dryer, Microwave, Oven, Refrigerator, Washer
- Laundry: In Unit
Features
- Flooring: Carpet
Interior area
- Total interior livable area: 948 sqft
Property
Parking
- Parking features: Off Street
- Details: Contact manager
Features
- Exterior features: Electricity included in rent, Gas included in rent, Heating included in rent, Heating system: Baseboard
Details
- Parcel number: 1132205076
Construction
Type & style
- Home type: Apartment
- Property subtype: Apartment
Utilities & green energy
- Utilities for property: Electricity, Gas
Building
Management
- Pets allowed: Yes
Community & HOA
Community
- Features: Pool
HOA
- Amenities included: Pool
Location
- Region: Vernon Hills
Financial & listing details
- Lease term: 1 Year
Price history
| Date | Event | Price |
|---|---|---|
| 9/28/2025 | Price change | $1,900-2.6%$2/sqft |
Source: Zillow Rentals | ||
| 9/9/2025 | Listed for rent | $1,950-2.5%$2/sqft |
Source: Zillow Rentals | ||
| 9/5/2025 | Sold | $200,000-4.8%$211/sqft |
Source: | ||
| 8/1/2025 | Contingent | $210,000$222/sqft |
Source: | ||
| 7/23/2025 | Listed for sale | $210,000$222/sqft |
Source: | ||

