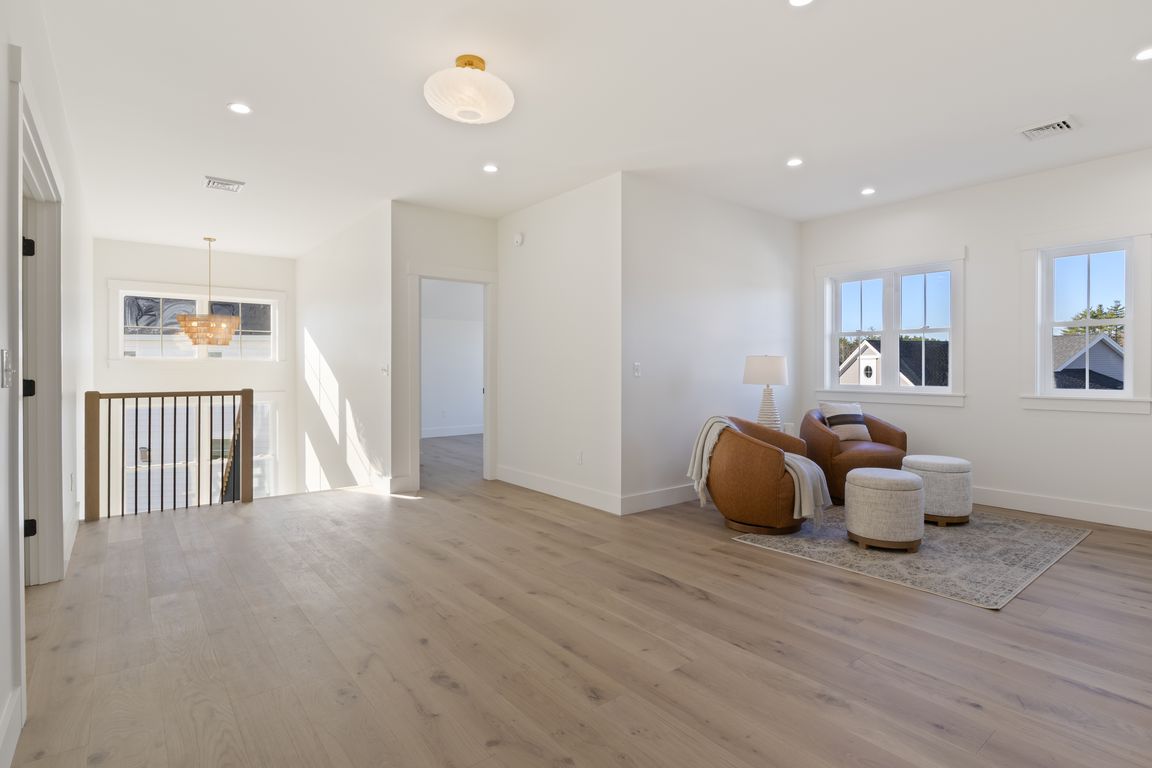
Active
$1,599,000
4beds
3,842sqft
19 Paulsen Drive, Scarborough, ME 04074
4beds
3,842sqft
Single family residence
Built in 2025
0.38 Acres
2 Garage spaces
$416 price/sqft
$66 monthly HOA fee
What's special
Thermador appliancesCoffee barLarge back deckCovered front porchCustom built walk-in closetHigh-quality composite sidingCustom tile shower
Exceptional Quality + Modern Finishes is what you will find at 19 Paulsen Drive. Situated on an oversized .38+/- acres, this newly built home by Dorvee Construction is ready for it's new owners. On the outside, you will notice high-quality composite siding, a covered front porch and large back deck. Inside ...
- 7 days |
- 1,270 |
- 44 |
Source: Maine Listings,MLS#: 1643689
Travel times
Family Room
Kitchen
Primary Bedroom
Zillow last checked: 8 hours ago
Listing updated: 17 hours ago
Listed by:
Maine Real Estate Co
Source: Maine Listings,MLS#: 1643689
Facts & features
Interior
Bedrooms & bathrooms
- Bedrooms: 4
- Bathrooms: 4
- Full bathrooms: 3
- 1/2 bathrooms: 1
Primary bedroom
- Features: Built-in Features, Closet, Double Vanity, Full Bath, Separate Shower, Soaking Tub, Suite, Walk-In Closet(s)
- Level: Second
Bedroom 1
- Features: Suite
- Level: Second
Bedroom 2
- Features: Suite
- Level: Second
Bedroom 3
- Features: Suite
- Level: Second
Dining room
- Features: Dining Area
- Level: First
Kitchen
- Features: Breakfast Nook, Kitchen Island
- Level: First
Laundry
- Level: Second
Living room
- Features: Built-in Features, Gas Fireplace
- Level: First
Loft
- Level: Second
Office
- Features: Built-in Features
- Level: First
Heating
- Forced Air, Zoned
Cooling
- Central Air
Appliances
- Included: Dishwasher, Microwave, Gas Range, Refrigerator
Features
- Bathtub, Pantry, Shower, Storage, Walk-In Closet(s), Primary Bedroom w/Bath
- Flooring: Tile, Wood
- Basement: Doghouse,Interior Entry,Full,Unfinished
- Number of fireplaces: 1
Interior area
- Total structure area: 3,842
- Total interior livable area: 3,842 sqft
- Finished area above ground: 3,842
- Finished area below ground: 0
Video & virtual tour
Property
Parking
- Total spaces: 2
- Parking features: Paved, 1 - 4 Spaces, Garage Door Opener
- Garage spaces: 2
Features
- Levels: Multi/Split
- Patio & porch: Deck, Porch
- Has view: Yes
- View description: Scenic, Trees/Woods
Lot
- Size: 0.38 Acres
- Features: Near Golf Course, Near Public Beach, Near Shopping, Near Turnpike/Interstate, Near Town, Neighborhood, Open Lot, Sidewalks, Landscaped, Wooded
Details
- Parcel number: SCARMU030L1107
- Zoning: VR2
Construction
Type & style
- Home type: SingleFamily
- Architectural style: Contemporary,Farmhouse
- Property subtype: Single Family Residence
Materials
- Wood Frame, Composition, Other
- Roof: Shingle
Condition
- New Construction
- New construction: Yes
- Year built: 2025
Utilities & green energy
- Electric: Circuit Breakers
- Sewer: Public Sewer
- Water: Public
Community & HOA
Community
- Subdivision: Dunstan Crossing
HOA
- Has HOA: Yes
- HOA fee: $66 monthly
Location
- Region: Scarborough
Financial & listing details
- Price per square foot: $416/sqft
- Tax assessed value: $171,600
- Annual tax amount: $2,213
- Date on market: 11/17/2025
- Road surface type: Paved