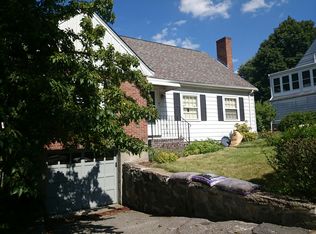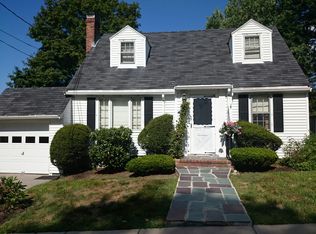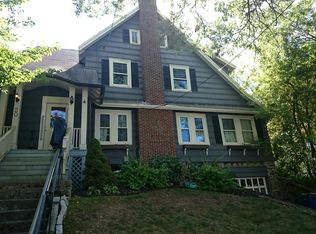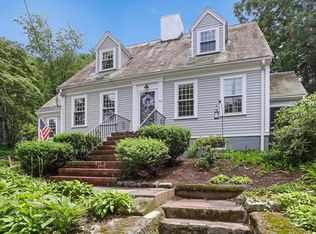Cape Cod style home in ***Top*** location with great views, close to all West Roxbury has to offer including the commuter rail, Holy Name Parish and Elementary School, Centre Street shops and restaurants. Features one bedroom down and two up, attached garage with room above accessed by the first floor bedroom, full bath on first floor and half bath on 2nd. Basement offers high ceilings with easy access to good size yard (above grade windows) could easily be finished for added living space, young gas boiler + gas hot water heater, young roof. Lovely "Peak Hill" neighborhood. This house is in need of major updating but worth the investment. Opportunity to expand!! Creative developer will see the upside to this fabulous property. Buyers will love the location and with the sweat equity the property requires will create a home of their dreams in one of West Roxbury's finest neighborhoods. All offers if any, due by Tuesday at 5 pm.
This property is off market, which means it's not currently listed for sale or rent on Zillow. This may be different from what's available on other websites or public sources.



