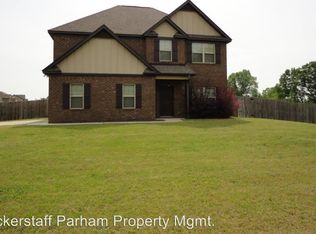Sold for $327,000 on 09/05/25
$327,000
19 Pebblebrook Ln, Fort Mitchell, AL 36856
5beds
3,020sqft
Single Family Residence
Built in 2014
0.34 Acres Lot
$327,200 Zestimate®
$108/sqft
$2,209 Estimated rent
Home value
$327,200
Estimated sales range
Not available
$2,209/mo
Zestimate® history
Loading...
Owner options
Explore your selling options
What's special
Spacious and well-maintained 5-bedroom, 3-bath, two-story home offering over 3,000 sqft of living space. The main level features a large living room with a cozy fireplace, a formal dining room, an additional den or office, and a guest bedroom with a full bath nearby. The eat-in kitchen is equipped with stainless steel appliances (all approx. 1 year old), granite countertops, an island, and a walk-in pantry—perfect for everyday living and entertaining. Upstairs, you'll find an oversized master suite with a generous walk-in closet and a luxurious en-suite bath featuring a dual vanity, tiled shower, and large soaking tub. Three additional bedrooms upstairs provide plenty of space for family or guests. Enjoy the outdoors with a covered front porch, a covered back porch, and a fully fenced backyard with privacy fencing—perfect for kids, pets, and entertaining. You'll also love the 2-car garage plus an additional 1-car garage, great for extra storage, hobbies or a workshop. Mechanical updates include a brand-new exterior HVAC unit and an interior HVAC/furnace system replaced just four years ago, offering peace of mind. This home has the space, function, and features to fit a variety of lifestyles—don't miss this opportunity!
Zillow last checked: 8 hours ago
Listing updated: September 05, 2025 at 09:39am
Listed by:
Tanja Cady 706-289-6380,
Keller Williams Realty River Cities
Bought with:
Kylie Mckinney, 379555
Keller Williams Realty River Cities
Source: CBORGA,MLS#: 221829
Facts & features
Interior
Bedrooms & bathrooms
- Bedrooms: 5
- Bathrooms: 3
- Full bathrooms: 3
Primary bathroom
- Features: Double Vanity
Dining room
- Features: Separate
Kitchen
- Features: Breakfast Area, Kitchen Island, Pantry, View Family Room
Heating
- Electric
Cooling
- Central Electric
Appliances
- Included: Dishwasher, Electric Range, Microwave, Other-See Remarks
- Laundry: Laundry Room
Features
- Walk-In Closet(s), Double Vanity, Other-See Remarks
- Flooring: Hardwood, Carpet
- Windows: Thermo Pane
- Attic: Permanent Stairs
- Number of fireplaces: 1
- Fireplace features: Living Room
Interior area
- Total structure area: 3,020
- Total interior livable area: 3,020 sqft
Property
Parking
- Total spaces: 3
- Parking features: Attached, 3-Garage, Level Driveway
- Attached garage spaces: 3
- Has uncovered spaces: Yes
Features
- Levels: Two
- Patio & porch: Patio
- Fencing: Fenced
Lot
- Size: 0.34 Acres
- Dimensions: 154 x 96
- Features: Level, Private Backyard
Details
- Parcel number: 571707360000001
Construction
Type & style
- Home type: SingleFamily
- Property subtype: Single Family Residence
Materials
- Cement Siding, Stone
- Foundation: Slab/No
Condition
- New construction: No
- Year built: 2014
Utilities & green energy
- Sewer: Septic Tank
- Water: Public
- Utilities for property: Underground Utilities
Community & neighborhood
Security
- Security features: Security, Smoke Detector(s)
Community
- Community features: Street Lights
Location
- Region: Fort Mitchell
- Subdivision: Mill Pond Estates
Price history
| Date | Event | Price |
|---|---|---|
| 9/5/2025 | Sold | $327,000+3.1%$108/sqft |
Source: | ||
| 7/2/2025 | Pending sale | $317,100$105/sqft |
Source: | ||
| 6/25/2025 | Listed for sale | $317,100+66.9%$105/sqft |
Source: | ||
| 1/16/2019 | Sold | $190,000+535.5%$63/sqft |
Source: Agent Provided | ||
| 2/19/2014 | Sold | $29,900$10/sqft |
Source: Public Record | ||
Public tax history
| Year | Property taxes | Tax assessment |
|---|---|---|
| 2024 | $2,371 +11.2% | $65,860 +11.2% |
| 2023 | $2,132 +10.2% | $59,220 +10.2% |
| 2022 | $1,935 +12.7% | $53,760 +12.7% |
Find assessor info on the county website
Neighborhood: 36856
Nearby schools
GreatSchools rating
- 3/10Mt Olive Primary SchoolGrades: PK-2Distance: 8.3 mi
- 3/10Russell Co Middle SchoolGrades: 6-8Distance: 12.1 mi
- 3/10Russell Co High SchoolGrades: 9-12Distance: 11.9 mi

Get pre-qualified for a loan
At Zillow Home Loans, we can pre-qualify you in as little as 5 minutes with no impact to your credit score.An equal housing lender. NMLS #10287.
Sell for more on Zillow
Get a free Zillow Showcase℠ listing and you could sell for .
$327,200
2% more+ $6,544
With Zillow Showcase(estimated)
$333,744