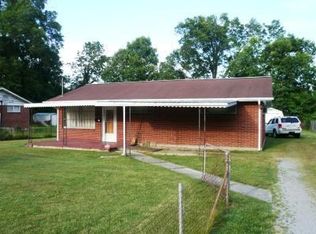Sold for $183,000 on 04/04/25
Zestimate®
$183,000
19 Pegram Cir, Fort Oglethorpe, GA 30742
3beds
1,200sqft
Single Family Residence
Built in 1955
10,454.4 Square Feet Lot
$183,000 Zestimate®
$153/sqft
$1,464 Estimated rent
Home value
$183,000
$165,000 - $203,000
$1,464/mo
Zestimate® history
Loading...
Owner options
Explore your selling options
What's special
Welcome to 19 Pegram Circle, a charming all-brick, single-level home in the heart of Fort Oglethorpe, Georgia. This well-maintained 3-bedroom, 1-bathroom residence offers 1,200 square feet of comfortable living space, featuring recent updates such as a new roof (only 1 year old), modern flooring, and fresh interior paint, making it move-in ready for its next owner. A new central heating and air system was also recently installed, ensuring year-round comfort and efficiency.
The home sits on a large, fenced backyard, providing privacy and ample space for outdoor activities. Whether you're looking to create a personal outdoor retreat or customize the interior to suit your style, this property offers great potential. With its investment opportunity, it's ideal for homeowners wanting to add their own touches or those looking for a rental property.
Located just a short walk from Gilbert-Stephenson Park, residents can enjoy recreational facilities, walking trails, and community events. The home is also conveniently situated 4 miles from major highways, making for an easy commute, and less than 10 minutes from downtown Chattanooga, where you'll find a variety of dining, shopping, and entertainment options.
With its fantastic location, and flexibility for personal or investment use, 19 Pegram Circle is a great opportunity. A One year INTEREST RATE BUY DOWN Credit for this property offered by our preferred lender. Don't miss out—schedule a showing today!
Zillow last checked: 8 hours ago
Listing updated: April 04, 2025 at 09:31am
Listed by:
Grace Edrington 423-280-2865,
Berkshire Hathaway HomeServices J Douglas Properties
Bought with:
Tiffany Ramey, 313380
Horizon Sotheby's International Realty
Source: Greater Chattanooga Realtors,MLS#: 1507736
Facts & features
Interior
Bedrooms & bathrooms
- Bedrooms: 3
- Bathrooms: 1
- Full bathrooms: 1
Heating
- Central, Electric
Cooling
- Central Air, Electric
Appliances
- Included: Free-Standing Electric Range, Electric Water Heater
- Laundry: Laundry Room, Main Level
Features
- Open Floorplan, Tub/shower Combo
- Flooring: Carpet, Luxury Vinyl, Plank, Tile
- Windows: Storm Window(s)
- Has basement: No
- Has fireplace: No
Interior area
- Total structure area: 1,200
- Total interior livable area: 1,200 sqft
- Finished area above ground: 1,200
Property
Parking
- Parking features: Off Street
Features
- Levels: One
- Exterior features: None
- Fencing: Back Yard,Fenced
Lot
- Size: 10,454 sqft
- Dimensions: 70 x 150
- Features: Level
Details
- Additional structures: Storage
- Parcel number: 0003g111
Construction
Type & style
- Home type: SingleFamily
- Architectural style: Ranch
- Property subtype: Single Family Residence
Materials
- Block
- Foundation: Slab
- Roof: Shingle
Condition
- New construction: No
- Year built: 1955
Utilities & green energy
- Sewer: Public Sewer
- Water: Public
- Utilities for property: Electricity Available, Sewer Connected
Community & neighborhood
Location
- Region: Fort Oglethorpe
- Subdivision: Fairlawn
Other
Other facts
- Listing terms: Cash,Conventional,FHA,VA Loan
Price history
| Date | Event | Price |
|---|---|---|
| 4/4/2025 | Sold | $183,000+1.7%$153/sqft |
Source: Greater Chattanooga Realtors #1507736 | ||
| 3/5/2025 | Pending sale | $180,000$150/sqft |
Source: | ||
| 3/5/2025 | Contingent | $180,000$150/sqft |
Source: Greater Chattanooga Realtors #1507736 | ||
| 2/21/2025 | Listed for sale | $180,000+5.9%$150/sqft |
Source: Greater Chattanooga Realtors #1507736 | ||
| 4/9/2024 | Sold | $170,000-5.5%$142/sqft |
Source: Public Record | ||
Public tax history
| Year | Property taxes | Tax assessment |
|---|---|---|
| 2024 | $987 +20.4% | $45,414 +31% |
| 2023 | $820 +8.9% | $34,675 +22.6% |
| 2022 | $753 | $28,279 |
Find assessor info on the county website
Neighborhood: 30742
Nearby schools
GreatSchools rating
- NABattlefield Primary SchoolGrades: PK-2Distance: 0.8 mi
- 6/10Lakeview Middle SchoolGrades: 6-8Distance: 1.9 mi
- 4/10Lakeview-Fort Oglethorpe High SchoolGrades: 9-12Distance: 0.7 mi
Schools provided by the listing agent
- Elementary: Battlefield Elementary
- Middle: Lakeview Middle
- High: Lakeview-Ft. Oglethorpe
Source: Greater Chattanooga Realtors. This data may not be complete. We recommend contacting the local school district to confirm school assignments for this home.
Get a cash offer in 3 minutes
Find out how much your home could sell for in as little as 3 minutes with a no-obligation cash offer.
Estimated market value
$183,000
Get a cash offer in 3 minutes
Find out how much your home could sell for in as little as 3 minutes with a no-obligation cash offer.
Estimated market value
$183,000
