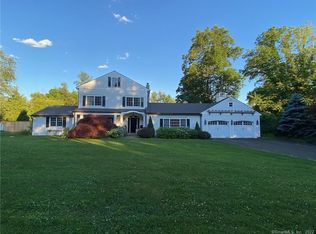Sold for $1,075,000
$1,075,000
19 Pheasant Ridge Road, Redding, CT 06896
4beds
3,203sqft
Single Family Residence
Built in 1979
2.09 Acres Lot
$1,088,600 Zestimate®
$336/sqft
$5,918 Estimated rent
Home value
$1,088,600
$980,000 - $1.21M
$5,918/mo
Zestimate® history
Loading...
Owner options
Explore your selling options
What's special
Welcome home, this house has it all! Tucked away on tranquil cul-de-sac, this classic colonial sits on beautifully landscaped grounds with a private backyard oasis-complete with a wisteria-draped pergola, vibrant gardens, pool, putting green, firepit, and spaces for alfresco dining and entertaining. Just past Huntington State Park and pastoral farmland, the approach to this home is as charming as the property itself. Clearly loved and scrupulously maintained by the current owners, you will feel at home as soon as you step inside. Discover a warm, updated interior ideal for gatherings large and small. The newly renovated open-concept chef's kitchen, the heart of the home, connects seamlessly to the family room with fireplace and custom built-ins, and a light filled sunroom with vaulted ceilings. All open to a generous deck with sweeping views of the yard and gardens. Enjoy the enclosed vegetable garden and greenhouse/potting shed. A spacious bonus room with full bath, Juliet balcony, and wood stove offers flexibility as a home office, guest suite, or fifth bedroom. Upstairs, find four hardwood-floored bedrooms including a primary suite with walk-in closet and private bath. One room includes laundry hookup for added convenience. The partially finished lower level presents a wealth of possibilities and is currently utilized as a media room, gym, playroom, workshop, and creative space.
Zillow last checked: 8 hours ago
Listing updated: August 25, 2025 at 02:08pm
Listed by:
Barbara A. Reynolds 203-216-2591,
Brown Harris Stevens 203-221-0666
Bought with:
Julie Setterlund, RES.0802460
William Pitt Sotheby's Int'l
Source: Smart MLS,MLS#: 24097480
Facts & features
Interior
Bedrooms & bathrooms
- Bedrooms: 4
- Bathrooms: 4
- Full bathrooms: 3
- 1/2 bathrooms: 1
Primary bedroom
- Features: Full Bath, Walk-In Closet(s), Hardwood Floor
- Level: Upper
Bedroom
- Features: Hardwood Floor
- Level: Upper
Bedroom
- Features: Hardwood Floor
- Level: Upper
Bedroom
- Features: Laundry Hookup, Hardwood Floor
- Level: Upper
Dining room
- Features: Hardwood Floor
- Level: Main
Family room
- Features: Skylight, Vaulted Ceiling(s), Beamed Ceilings, Built-in Features, Fireplace, Hardwood Floor
- Level: Main
Kitchen
- Features: Remodeled, Bay/Bow Window, Breakfast Bar, Kitchen Island, Stone Floor
- Level: Main
Living room
- Features: Balcony/Deck, Fireplace, Sliders, Hardwood Floor
- Level: Main
Office
- Features: Full Bath, Hardwood Floor
- Level: Other
Sun room
- Features: Balcony/Deck, Beamed Ceilings, Built-in Features, Sliders, Tile Floor
- Level: Main
Heating
- Hot Water, Oil
Cooling
- Window Unit(s)
Appliances
- Included: Gas Cooktop, Oven, Convection Oven, Microwave, Refrigerator, Subzero, Dishwasher, Washer, Dryer, Water Heater
- Laundry: Lower Level
Features
- Sound System, Open Floorplan, Entrance Foyer
- Doors: French Doors
- Basement: Full,Storage Space,Interior Entry,Partially Finished,Liveable Space,Concrete
- Attic: Storage,Floored,Pull Down Stairs
- Number of fireplaces: 2
Interior area
- Total structure area: 3,203
- Total interior livable area: 3,203 sqft
- Finished area above ground: 3,203
Property
Parking
- Total spaces: 3
- Parking features: Attached
- Attached garage spaces: 3
Features
- Patio & porch: Deck, Covered
- Exterior features: Balcony, Garden, Lighting, Stone Wall, Underground Sprinkler
- Has private pool: Yes
- Pool features: Heated, Vinyl, In Ground
Lot
- Size: 2.09 Acres
- Features: Wooded, Level, Cul-De-Sac, Cleared, Landscaped
Details
- Additional structures: Greenhouse
- Parcel number: 268703
- Zoning: R-2
- Other equipment: Generator
Construction
Type & style
- Home type: SingleFamily
- Architectural style: Colonial
- Property subtype: Single Family Residence
Materials
- Clapboard
- Foundation: Concrete Perimeter
- Roof: Asphalt
Condition
- New construction: No
- Year built: 1979
Utilities & green energy
- Sewer: Septic Tank
- Water: Well
Green energy
- Energy generation: Solar
Community & neighborhood
Community
- Community features: Golf, Lake, Library, Park, Shopping/Mall, Stables/Riding, Tennis Court(s)
Location
- Region: Redding
- Subdivision: Redding Ridge
Price history
| Date | Event | Price |
|---|---|---|
| 8/25/2025 | Sold | $1,075,000-7.1%$336/sqft |
Source: | ||
| 6/19/2025 | Pending sale | $1,157,000$361/sqft |
Source: | ||
| 5/29/2025 | Listed for sale | $1,157,000+55.3%$361/sqft |
Source: | ||
| 5/16/2005 | Sold | $745,000$233/sqft |
Source: | ||
Public tax history
| Year | Property taxes | Tax assessment |
|---|---|---|
| 2025 | $14,652 +2.9% | $496,000 |
| 2024 | $14,245 +3.7% | $496,000 |
| 2023 | $13,734 +1% | $496,000 +21.6% |
Find assessor info on the county website
Neighborhood: 06896
Nearby schools
GreatSchools rating
- 8/10Redding Elementary SchoolGrades: PK-4Distance: 2 mi
- 8/10John Read Middle SchoolGrades: 5-8Distance: 2.7 mi
- 7/10Joel Barlow High SchoolGrades: 9-12Distance: 2.7 mi
Schools provided by the listing agent
- Elementary: Redding
- High: Joel Barlow
Source: Smart MLS. This data may not be complete. We recommend contacting the local school district to confirm school assignments for this home.
Get pre-qualified for a loan
At Zillow Home Loans, we can pre-qualify you in as little as 5 minutes with no impact to your credit score.An equal housing lender. NMLS #10287.
Sell for more on Zillow
Get a Zillow Showcase℠ listing at no additional cost and you could sell for .
$1,088,600
2% more+$21,772
With Zillow Showcase(estimated)$1,110,372
