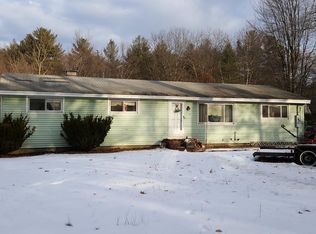Look at this gem!!! Move in ready and across the street from conservation land and trails. This home features an outdoor hot tub, shaded back yard with a 10 x 16 shed. New family room and mud room addition in 2018. Fresh paint, central air, central vacuum system, new water heater and new air condition condenser. Septic is permitted for 4 bedrooms.New roof in 2017.
This property is off market, which means it's not currently listed for sale or rent on Zillow. This may be different from what's available on other websites or public sources.
