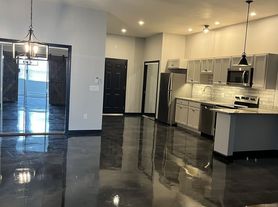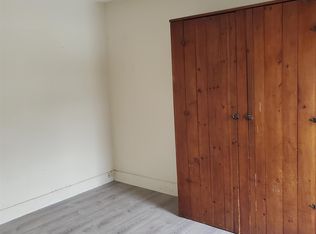Available Immediately.
Fixed Long Term Lease starting with a One Year Lease term.
A beautiful maintained 1800's Victorian home in the village of Woodsville, NH on a quiet street. Charming woodwork with incredible detail and craftsmanship throughout. New updated kitchen with granite countertops and a recently renovated bathroom on the main level. Enter the delightful sitting area and formal dining room. You'll find a first-floor bedroom or den, then into the first-floor full bath. You find a large living room flowing nicely into the foyer to the second floor. Upstairs 3 bedrooms with a full bath.
Landscaped grounds. Yard is not fenced. Garage with plenty of room for storage. The barn is not part of the rental and will only be used by the landlord. The basement will be shared with the landlord for storage purposes. Walking distance to all local amenities, shops, hospital, schools, and more. Centrally located in the heart of New Hampshire, surrounded by incredible mountains, lakes, and rivers.
Important notes:
The home is unfurnished.
Yard is not fenced.
Subletting not allowed.
Smoking, Vaping, or Illegal Drugs Prohibited.
Landlord will have full access to Driveway, Barn and Basement during full lease agreement period.
Services paid by landlord: yard work, pest control, trash pick up.
Services paid by Tenant: Electricity, Water, Sewer, Cable, Heating oil, Internet.
Do not disturb the landlord. To be considered, applicants must submit an application and recent (less than 6 months) credit report.
Lease term: This property is only available for a minimum of a one-year (12-month) lease term.
Important notes:
The home is unfurnished.
Yard is not fenced.
Subletting not allowed.
Smoking, Vaping, or Illegal Drugs Prohibited.
Landlord will have full access to Driveway, Barn and Basement during full lease agreement period.
Services paid by landlord: yard work, pest control, trash pick up.
Services paid by Tenant: Electricity, Water, Sewer, Cable, Heating oil, Internet.
If interested please tell us more about yourself and any other potential occupants with whom you would live. To be considered, serious applicants must submit an application form and a recent (less than 6 months) credit report.
Do not disturb the landlord. An appointment will be scheduled to see the home after the landlord approves the application and is interested. Thank you.
House for rent
Accepts Zillow applications
$2,850/mo
19 Pine St, Woodsville, NH 03785
4beds
2,538sqft
Price may not include required fees and charges.
Single family residence
Available now
Cats, dogs OK
-- A/C
In unit laundry
Detached parking
Forced air
What's special
Recently renovated bathroomFormal dining roomQuiet streetUpdated kitchenLandscaped groundsIncredible detail and craftsmanshipDelightful sitting area
- 28 days |
- -- |
- -- |
Travel times
Facts & features
Interior
Bedrooms & bathrooms
- Bedrooms: 4
- Bathrooms: 2
- Full bathrooms: 2
Heating
- Forced Air
Appliances
- Included: Dishwasher, Dryer, Microwave, Oven, Refrigerator, Washer
- Laundry: In Unit
Features
- Flooring: Carpet, Hardwood
Interior area
- Total interior livable area: 2,538 sqft
Property
Parking
- Parking features: Detached
- Details: Contact manager
Features
- Exterior features: Bicycle storage, Heating system: Forced Air
Details
- Parcel number: HVHLM00102B000038L000000
Construction
Type & style
- Home type: SingleFamily
- Property subtype: Single Family Residence
Community & HOA
Location
- Region: Woodsville
Financial & listing details
- Lease term: 1 Year
Price history
| Date | Event | Price |
|---|---|---|
| 10/31/2025 | Price change | $2,850-0.9%$1/sqft |
Source: Zillow Rentals | ||
| 10/3/2025 | Listed for rent | $2,875$1/sqft |
Source: Zillow Rentals | ||
| 6/26/2025 | Sold | $275,000-7.7%$108/sqft |
Source: | ||
| 4/22/2025 | Price change | $298,000-8.3%$117/sqft |
Source: | ||
| 4/8/2025 | Price change | $325,000-7.1%$128/sqft |
Source: | ||

