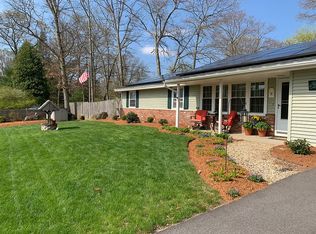Sold for $430,000
$430,000
19 Porter Rd, Bellingham, MA 02019
3beds
960sqft
Single Family Residence
Built in 1963
10,502 Square Feet Lot
$430,700 Zestimate®
$448/sqft
$2,897 Estimated rent
Home value
$430,700
$401,000 - $465,000
$2,897/mo
Zestimate® history
Loading...
Owner options
Explore your selling options
What's special
Welcome to a home filled with warmth, memories, and possibility—lovingly cared for by its original owners and ready to welcome the next generation. This charming 3-bedroom ranch sits on a quiet cul-de-sac, just minutes from Rt. 495, shopping, schools, and more. Hardwood floors run through all bedrooms and possibly the living room, while the spacious kitchen retains its original cabinetry that has stood the test of time. The full basement offers endless potential to nearly double your living space. Major updates include a brand-new septic system and oil tank, plus over the years, central air, replacement windows, vinyl siding, roof, and furnace. Enjoy the convenience of a heated one-car garage with direct access to both the home and the backyard. Outside, you’ll find a peaceful yard with a storage shed and space to garden, gather, or play. This is more than a house—it’s the start of your next story. We look forward to your visit.
Zillow last checked: 8 hours ago
Listing updated: July 27, 2025 at 04:18am
Listed by:
Christine Reilly 508-615-1526,
ERA Key Realty Services - Worcester 508-853-0964
Bought with:
Steven Adams
Goodwin Realty Group, LLC
Source: MLS PIN,MLS#: 73388225
Facts & features
Interior
Bedrooms & bathrooms
- Bedrooms: 3
- Bathrooms: 1
- Full bathrooms: 1
- Main level bathrooms: 1
Primary bedroom
- Features: Closet, Flooring - Hardwood
- Level: First
- Area: 143
- Dimensions: 13 x 11
Bedroom 2
- Features: Closet, Flooring - Hardwood
- Level: First
- Area: 120
- Dimensions: 10 x 12
Bedroom 3
- Features: Closet, Flooring - Hardwood
- Level: First
- Area: 99
- Dimensions: 9 x 11
Primary bathroom
- Features: No
Bathroom 1
- Features: Bathroom - Full, Bathroom - Tiled With Tub & Shower
- Level: Main,First
- Area: 64
- Dimensions: 8 x 8
Kitchen
- Features: Flooring - Vinyl, Dining Area, Pantry
- Level: Main,First
- Area: 176
- Dimensions: 16 x 11
Living room
- Features: Flooring - Wall to Wall Carpet
- Level: Main,First
- Area: 252
- Dimensions: 21 x 12
Heating
- Baseboard, Oil
Cooling
- Central Air
Appliances
- Included: Electric Water Heater, Water Heater, Range, Microwave, Refrigerator, Washer, Dryer
- Laundry: In Basement, Electric Dryer Hookup, Washer Hookup
Features
- Flooring: Vinyl, Carpet, Hardwood
- Basement: Full,Walk-Out Access,Interior Entry,Concrete,Unfinished
- Has fireplace: No
Interior area
- Total structure area: 960
- Total interior livable area: 960 sqft
- Finished area above ground: 960
Property
Parking
- Total spaces: 3
- Parking features: Attached, Garage Door Opener, Paved Drive, Off Street, Paved
- Attached garage spaces: 1
- Uncovered spaces: 2
Lot
- Size: 10,502 sqft
- Features: Cul-De-Sac, Other
Details
- Parcel number: M:0029 B:0187 L:0000,3999
- Zoning: RES
Construction
Type & style
- Home type: SingleFamily
- Architectural style: Ranch
- Property subtype: Single Family Residence
Materials
- Frame
- Foundation: Concrete Perimeter
- Roof: Shingle
Condition
- Year built: 1963
Utilities & green energy
- Electric: Circuit Breakers
- Sewer: Private Sewer
- Water: Public
- Utilities for property: for Electric Range, for Electric Dryer, Washer Hookup
Community & neighborhood
Community
- Community features: Shopping, Highway Access
Location
- Region: Bellingham
Other
Other facts
- Listing terms: Contract,Estate Sale
- Road surface type: Paved
Price history
| Date | Event | Price |
|---|---|---|
| 7/25/2025 | Sold | $430,000+7.5%$448/sqft |
Source: MLS PIN #73388225 Report a problem | ||
| 6/10/2025 | Listed for sale | $399,900$417/sqft |
Source: MLS PIN #73388225 Report a problem | ||
Public tax history
| Year | Property taxes | Tax assessment |
|---|---|---|
| 2025 | $4,542 +4.5% | $361,600 +7% |
| 2024 | $4,348 +3.7% | $338,100 +5.2% |
| 2023 | $4,193 +3% | $321,300 +11.1% |
Find assessor info on the county website
Neighborhood: 02019
Nearby schools
GreatSchools rating
- 5/10Stall Brook Elementary SchoolGrades: K-3Distance: 1.7 mi
- 4/10Bellingham Memorial Middle SchoolGrades: 4-7Distance: 2.1 mi
- 3/10Bellingham High SchoolGrades: 8-12Distance: 2.1 mi
Schools provided by the listing agent
- Elementary: Stall Brook
- Middle: Memorial
- High: Bellingham High
Source: MLS PIN. This data may not be complete. We recommend contacting the local school district to confirm school assignments for this home.
Get a cash offer in 3 minutes
Find out how much your home could sell for in as little as 3 minutes with a no-obligation cash offer.
Estimated market value$430,700
Get a cash offer in 3 minutes
Find out how much your home could sell for in as little as 3 minutes with a no-obligation cash offer.
Estimated market value
$430,700
